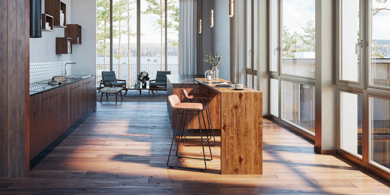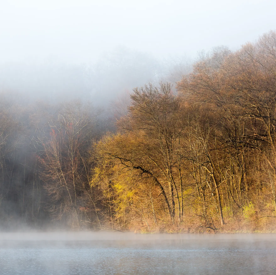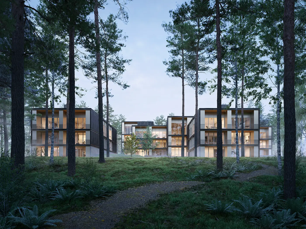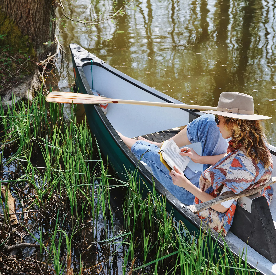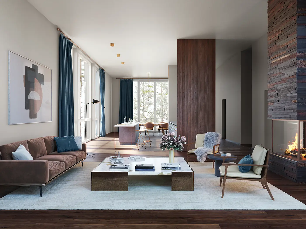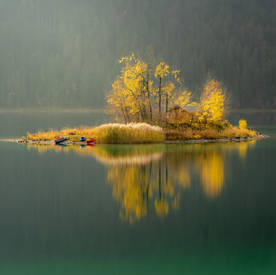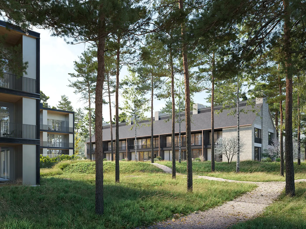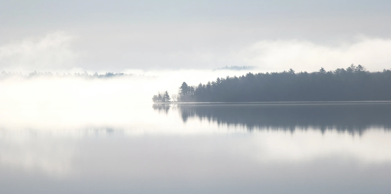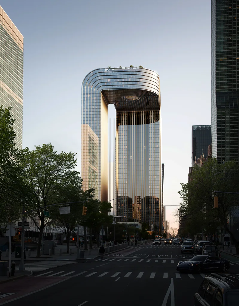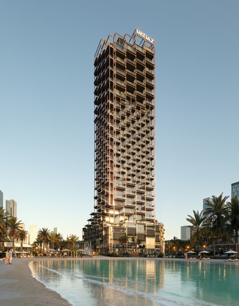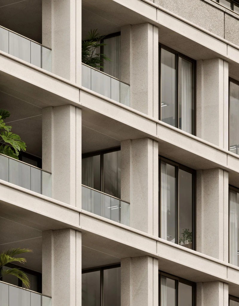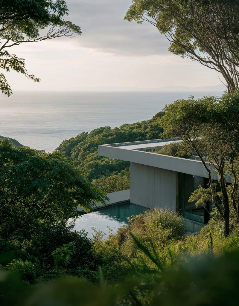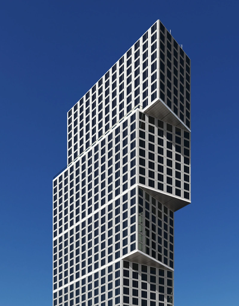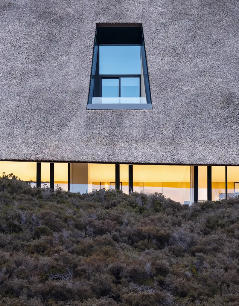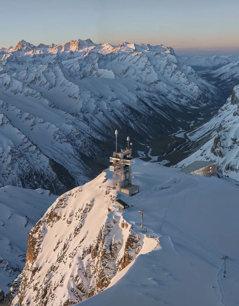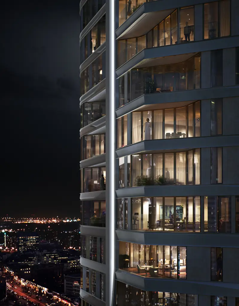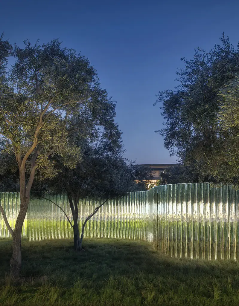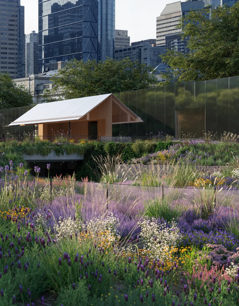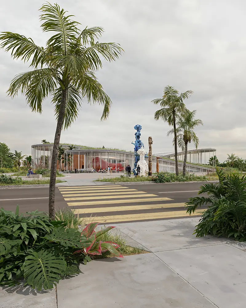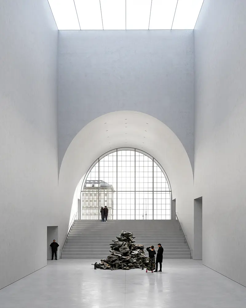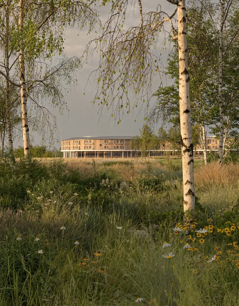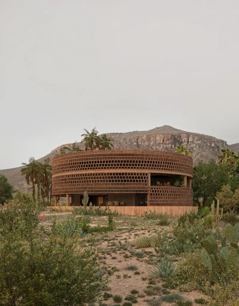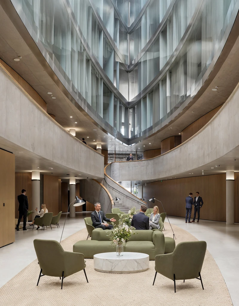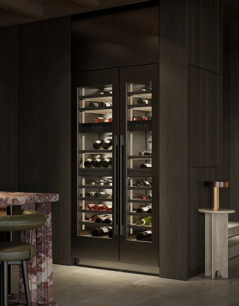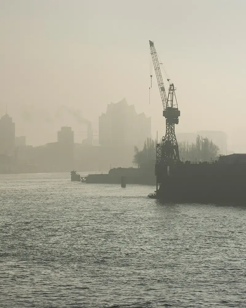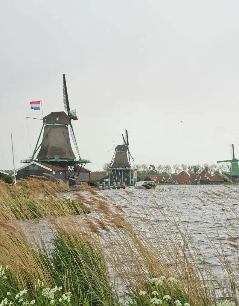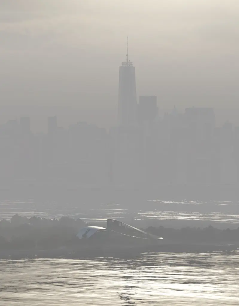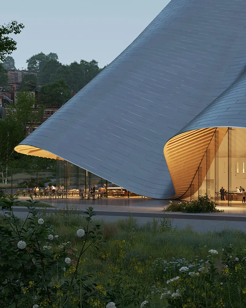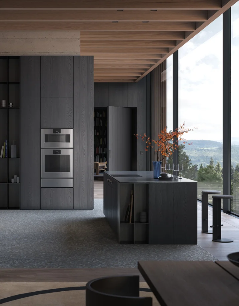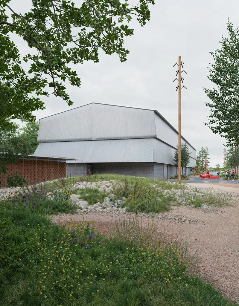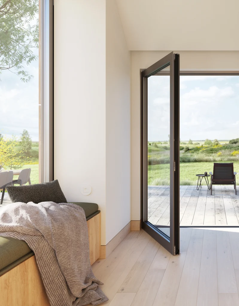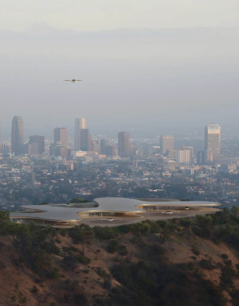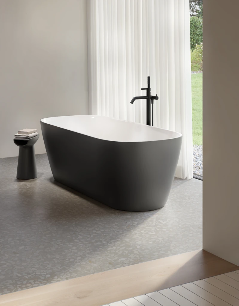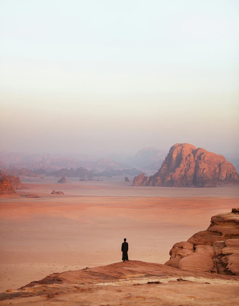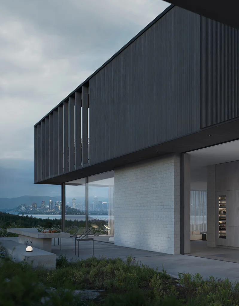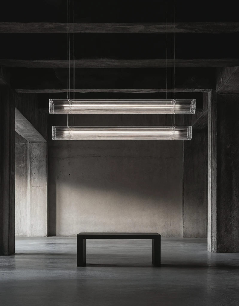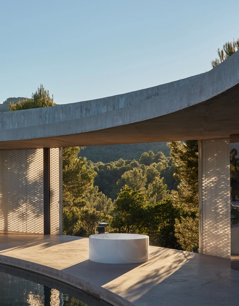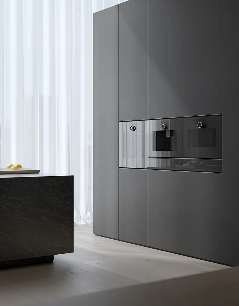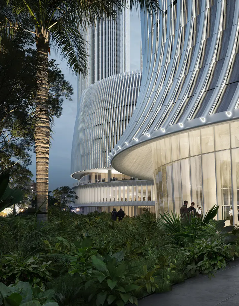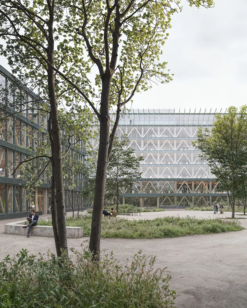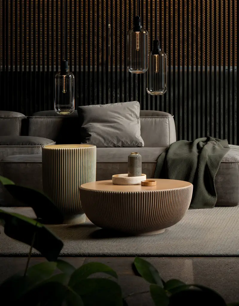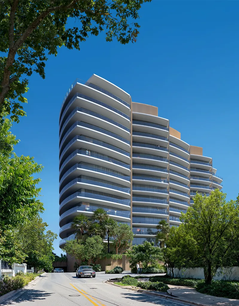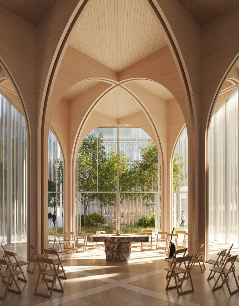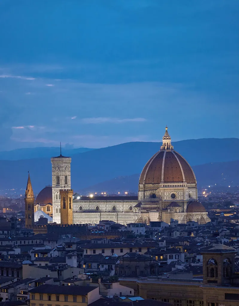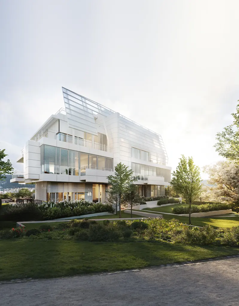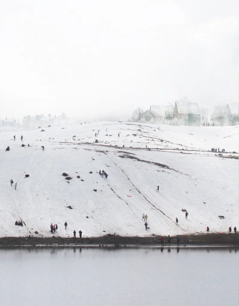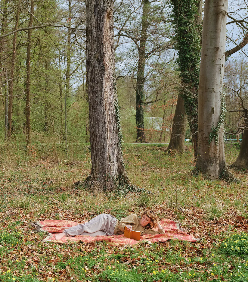
Bad Saarow
David Chipperfield Architects
Since the turn of the twentieth century, residents of Berlin have visited Bad Saarow, a summer resort on Lake Scharmützelsee. Located 70 kilometres east of the city, the area is known for its thermal spring and has become a place of relaxation and convalescence. The first villas were built in 1906 among wooded grounds, including several summer houses in Saarow-Pieskow designed by the landscape architect Ludwig Lesser and architects Emil and Ernst Kopp.
Continuing the resort’s heritage as a popular recreational destination, a planning area is being developed on the western shore of the lake, consisting of hotels, a marina with yacht club, holiday apartments and private apartments. The Marina Apartments complex is composed of four structures, informally distributed within a pine forest, sloping down towards the lake.
The 45 holiday apartments are contained within three staggered rectilinear buildings that run perpendicular to the lake shore. The three to four-storey buildings are clad in vertical strips of dark wood that reflect the surrounding forest. Floor-to-ceiling windows run flush along the long façades while recessed balconies and roof terraces face the marina and lake. A fourth, two-story building houses eight private apartments. Located to the north of the site it is clad in grey stone masonry and has a pitched roof with prominent gable ends, creating a strong contrast to the holiday apartments. Turned slightly in comparison to the other buildings, the terraces and balconies open up to the lake.
Since the turn of the twentieth century, residents of Berlin have visited Bad Saarow, a summer resort on Lake Scharmützelsee. Located 70 kilometres east of the city, the area is known for its thermal spring and has become a place of relaxation and convalescence. The first villas were built in 1906 among wooded grounds, including several summer houses in Saarow-Pieskow designed by the landscape architect Ludwig Lesser and architects Emil and Ernst Kopp. Continuing the resort’s heritage as a popular recreational destination, a planning area is being developed on the western shore of the lake, consisting of hotels, a marina with yacht club, holiday apartments and private apartments.
