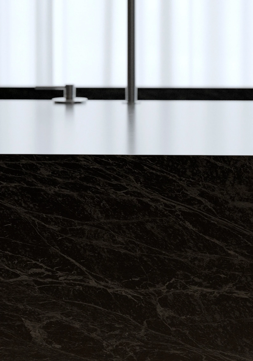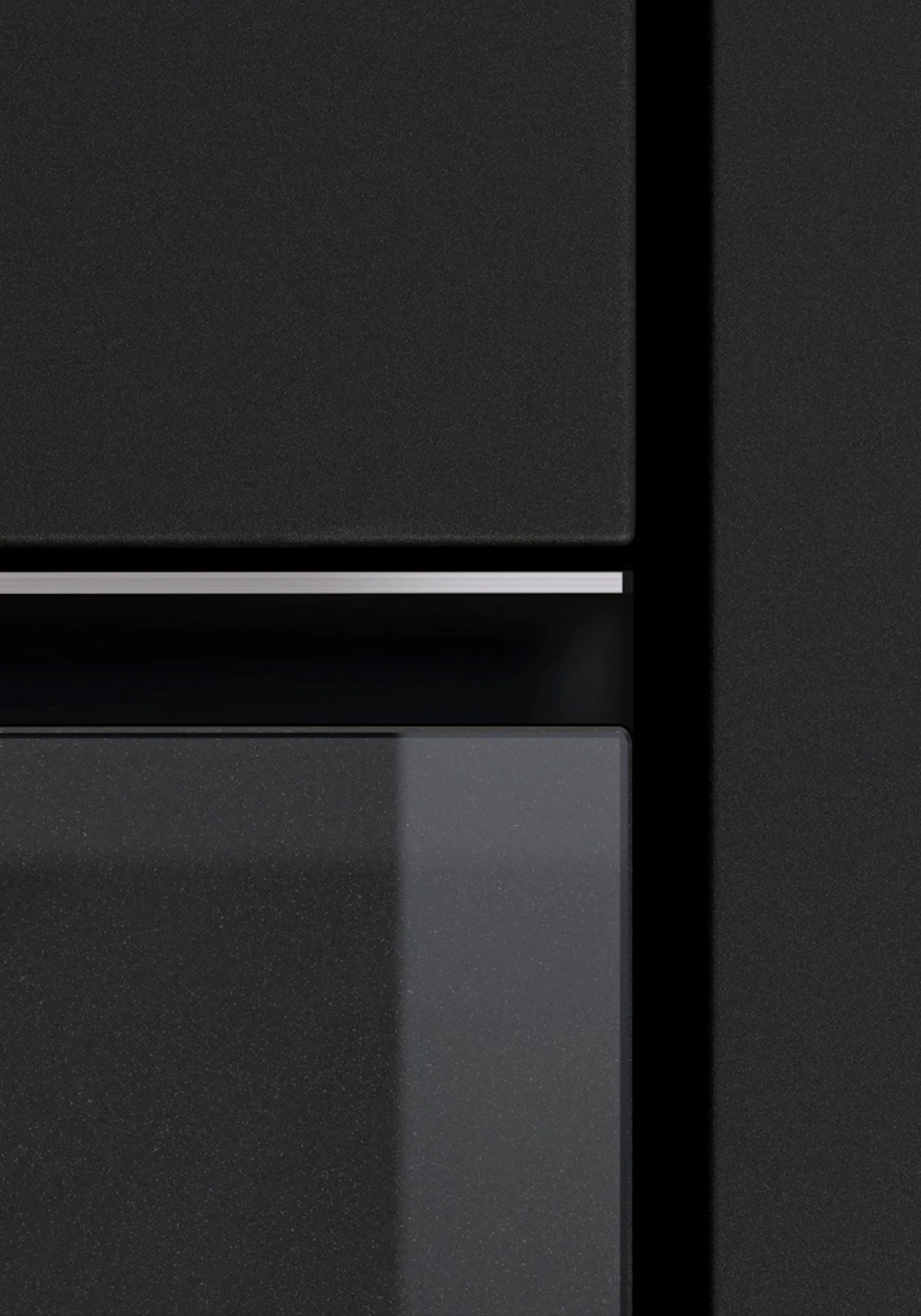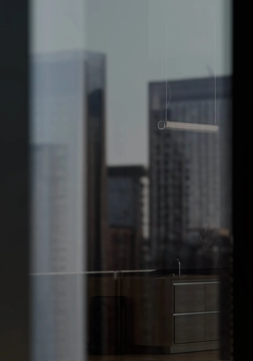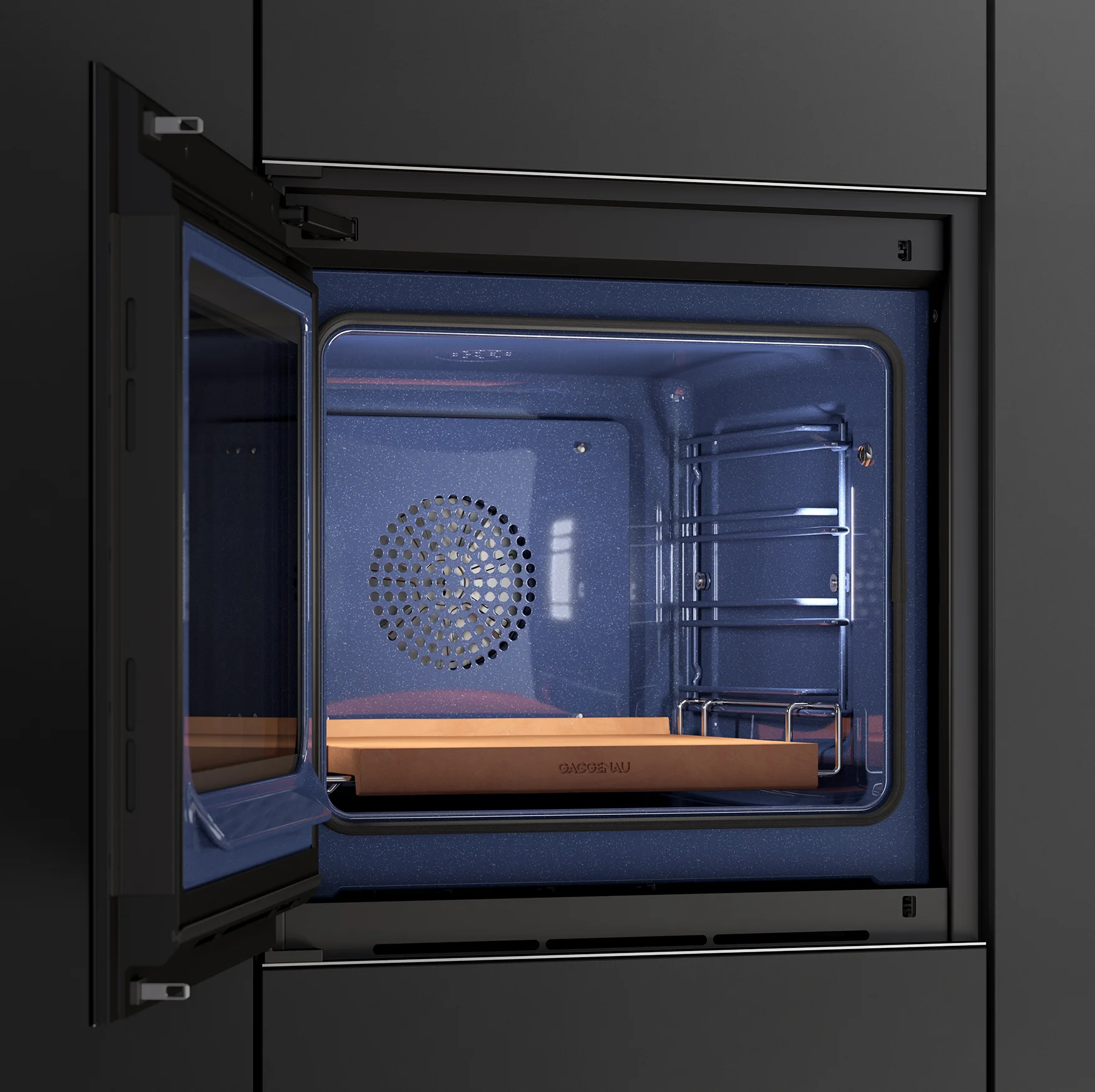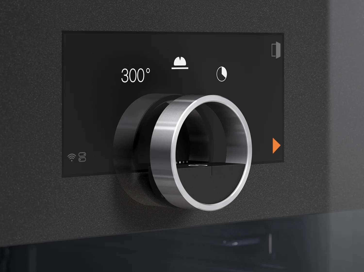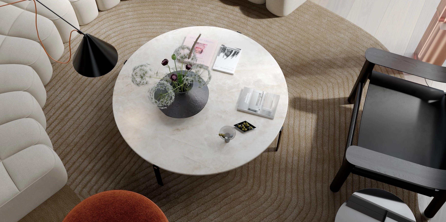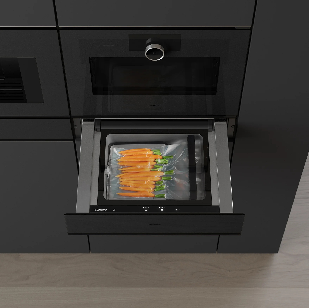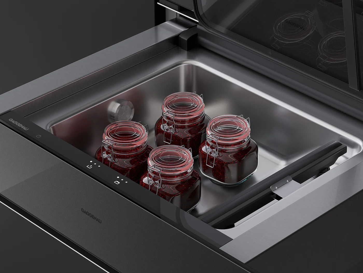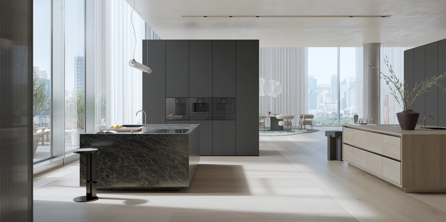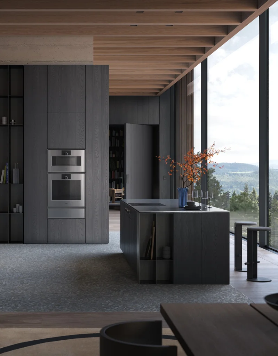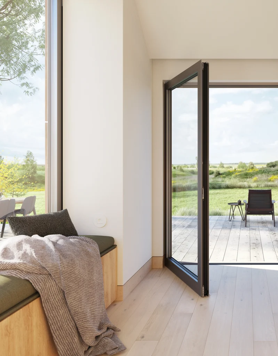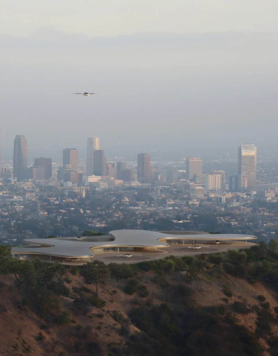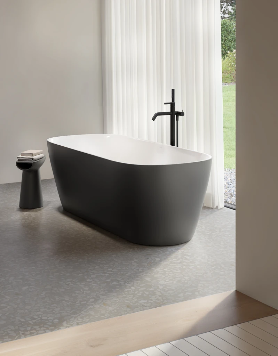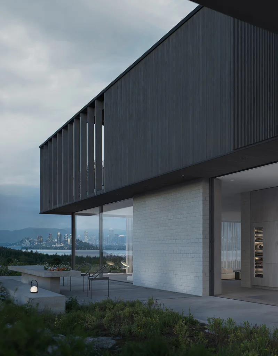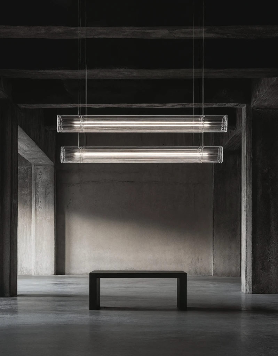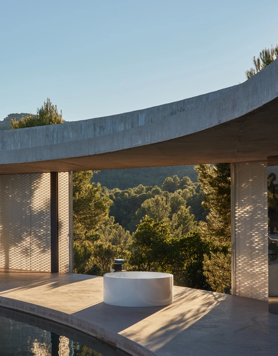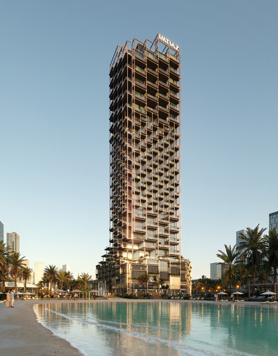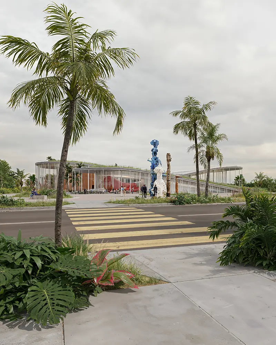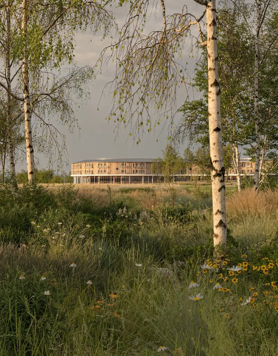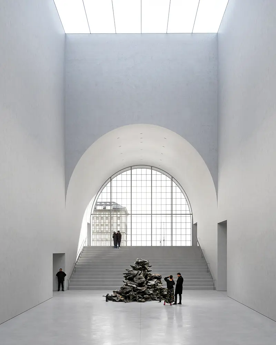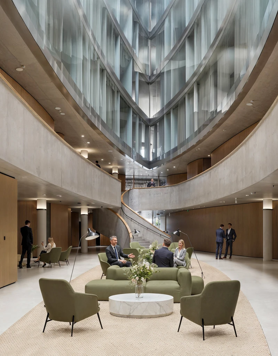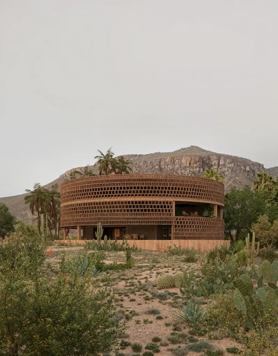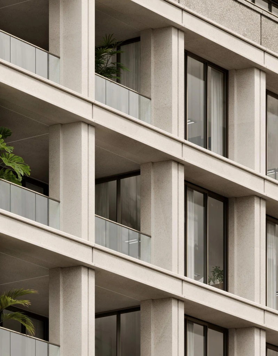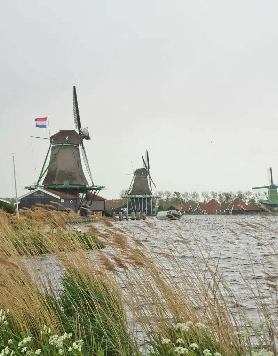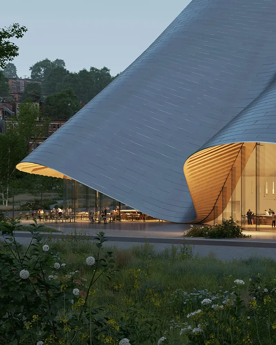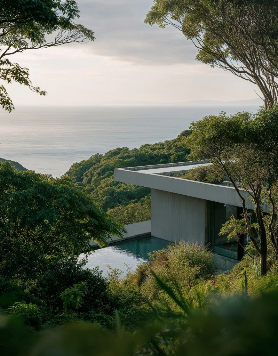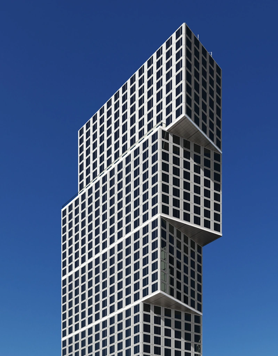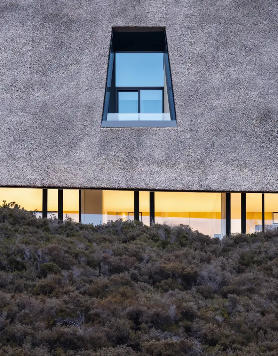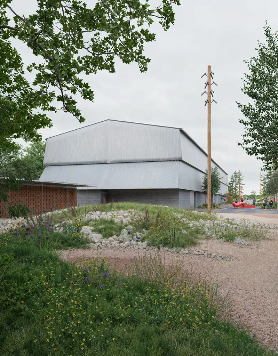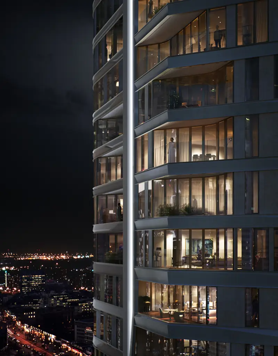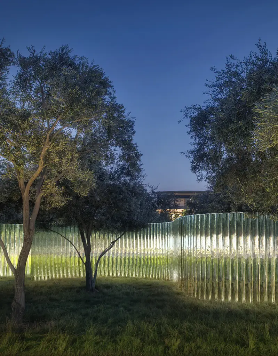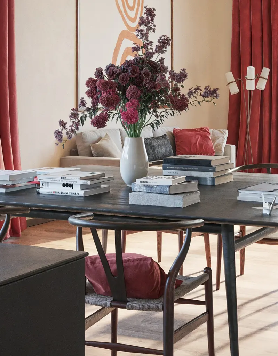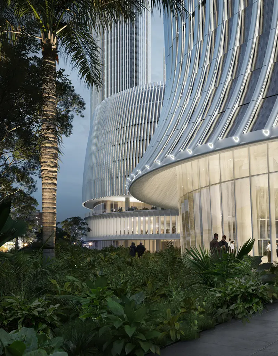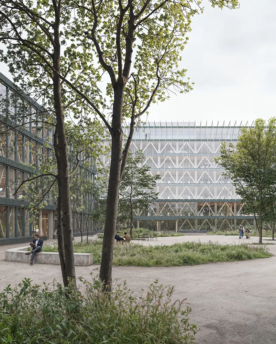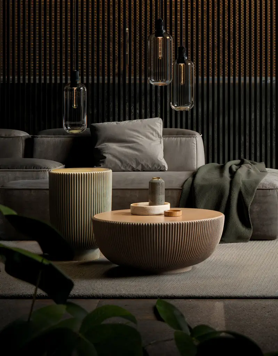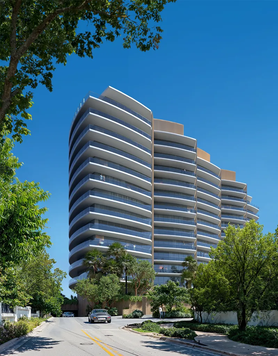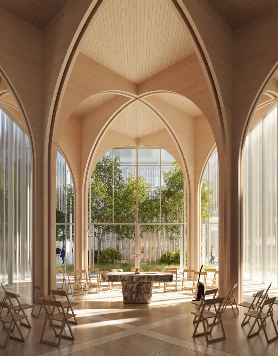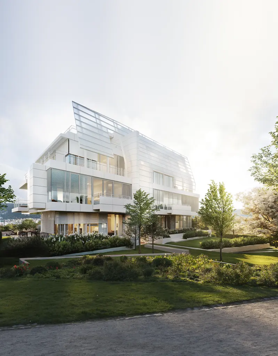Gaggenau
Minimalistic Series
The Gaggenau Minimalistic Series reinterprets Gaggenau’s design philosophy: reduction to the essential, architectural integration, and a restrained design language. Two lines, one circle, one statement. This new series integrates discreetly into its surroundings—subtle, nearly invisible—becoming one with the space. Luxury in its purest form—expressed not through visual effects, but through precision.
From the handleless design to the display hidden behind glass, every detail is carefully considered. This allows the appliance to integrate discreetly into the room—understated, almost invisible—and become one with its environment. The Gaggenau Minimalistic Series is defined by two linear ventilation profiles and a central control ring. This floating control ring, milled from solid stainless steel, enables intuitive interaction and serves as the only tactile element on an otherwise seamless surface—even the display remains hidden behind smoked glass until activated.
Location Design Narrative
This building was conceived as a spatial counterpart to Gaggenau’s Minimalistic Series—an architecture defined by restraint, precision, and quiet confidence. The facade, with its deep-set openings and dark material palette, reflects the same disciplined clarity found in the appliances, while the interiors dissolve the boundary between object and environment.
The kitchen merges seamlessly into the architecture; appliances disappear into flush surfaces, and interactions are reduced to a single intuitive gesture. Rather than emphasizing presence, the design emphasizes absence—where performance is embedded, not displayed, and where every detail supports a calm, focused way of living. Like the appliances it was designed to host, the architecture expresses its intent through silence, not spectacle.
The Gaggenau Minimalistic Series reinterprets Gaggenau’s design philosophy: reduction to the essential, architectural integration, and a restrained design language. Two lines, one circle, one statement. This new series integrates discreetly into its surroundings—subtle, nearly invisible—becoming one with the space.
This building was conceived as a spatial counterpart to Gaggenau’s Minimalistic Series—an architecture defined by restraint, precision, and quiet confidence. The facade, with its deep-set openings and dark material palette, reflects the same disciplined clarity found in the appliances, while the interiors dissolve the boundary between object and environment.
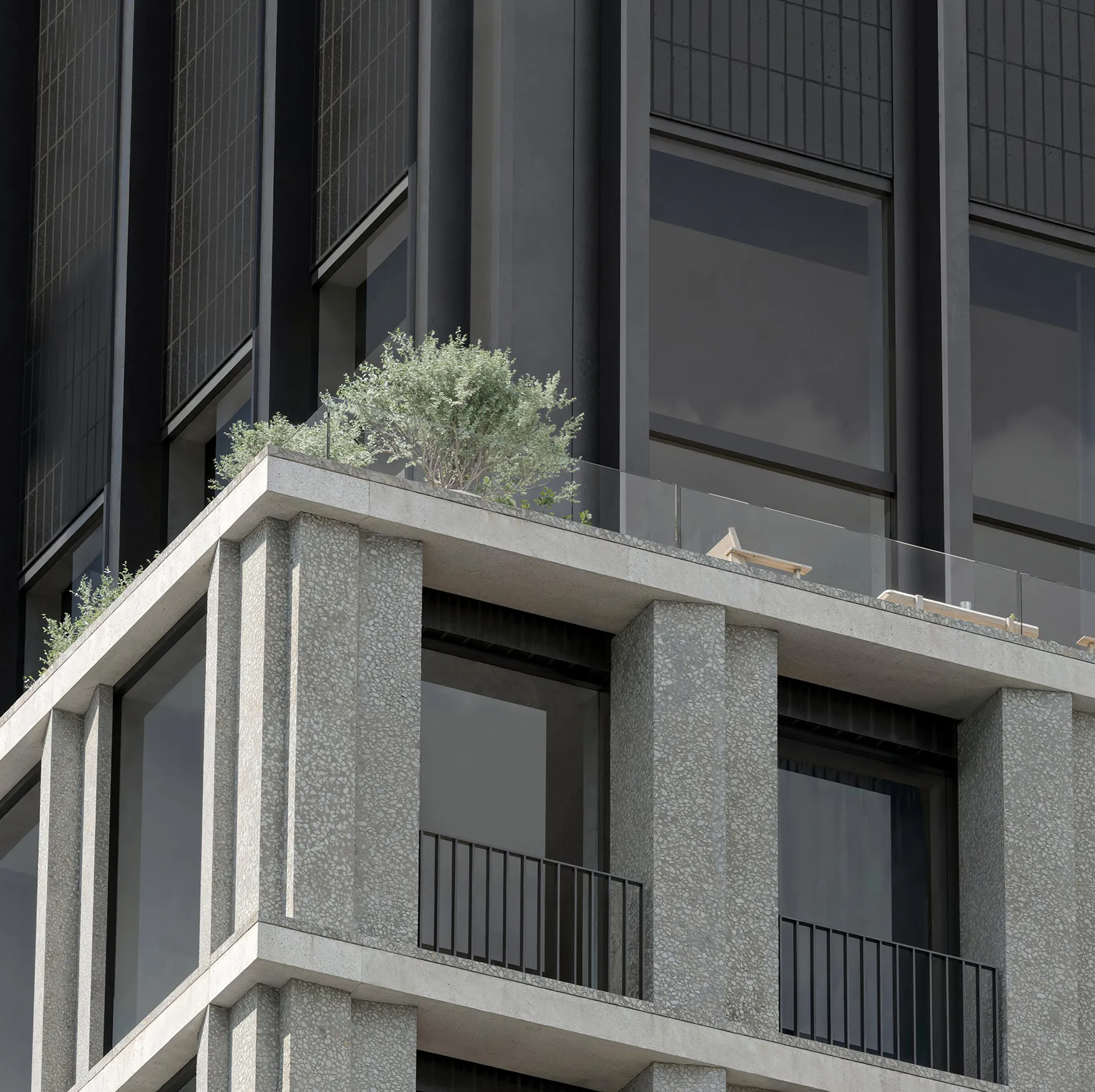

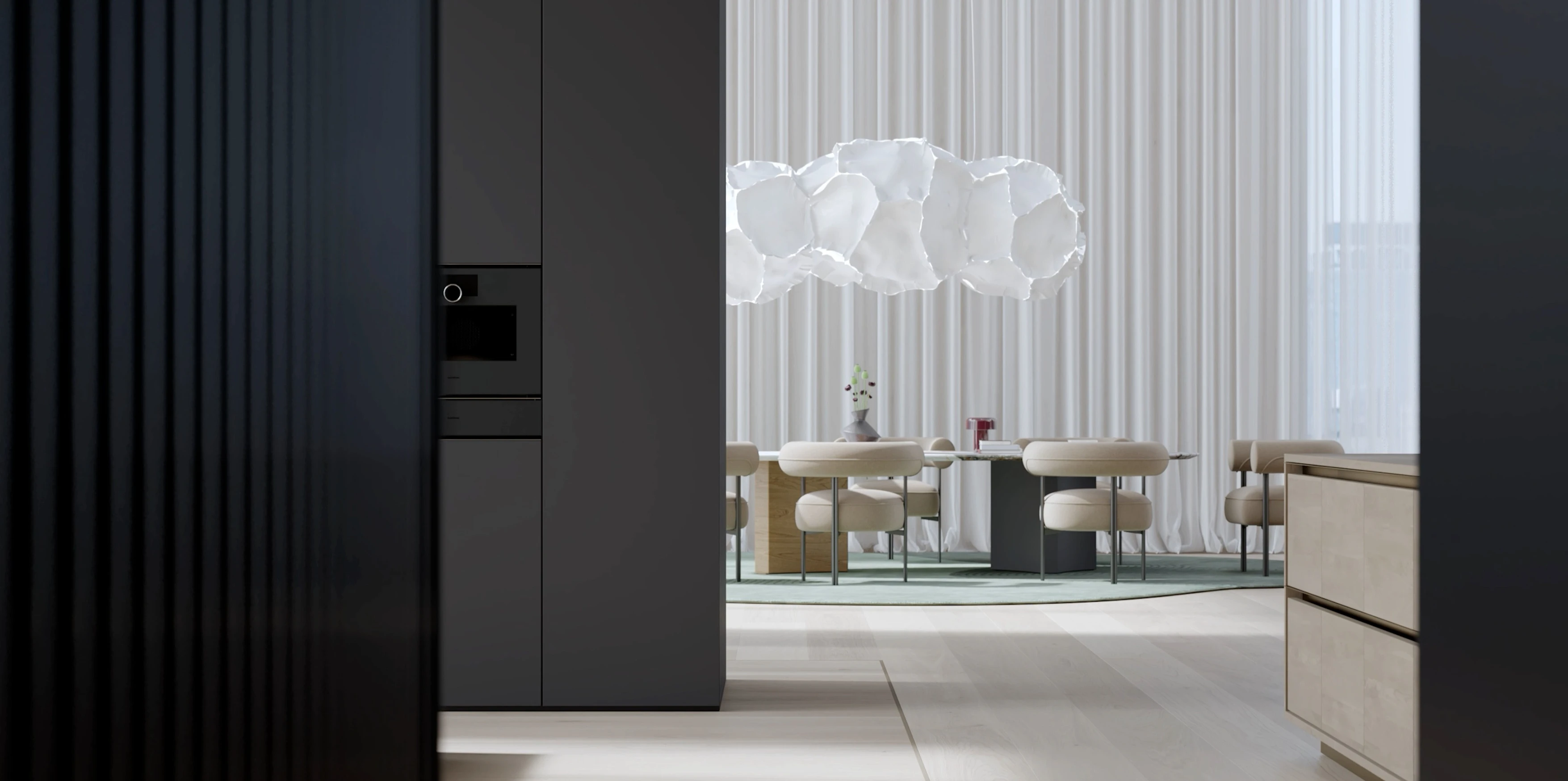
Gaggenau
Minimalistic Series
This building was conceived as a spatial counterpart to Gaggenau’s Minimalistic Series—an architecture defined by restraint, precision, and quiet confidence. The facade, with its deep-set openings and dark material palette, reflects the same disciplined clarity found in the appliances, while the interiors dissolve the boundary between object and environment.
The kitchen merges seamlessly into the architecture; appliances disappear into flush surfaces, and interactions are reduced to a single intuitive gesture. Rather than emphasizing presence, the design emphasizes absence—where performance is embedded, not displayed, and where every detail supports a calm, focused way of living. Like the appliances it was designed to host, the architecture expresses its intent through silence, not spectacle.
This building was conceived as a spatial counterpart to Gaggenau’s Minimalistic Series—an architecture defined by restraint, precision, and quiet confidence. The facade, with its deep-set openings and dark material palette, reflects the same disciplined clarity found in the appliances, while the interiors dissolve the boundary between object and environment.
