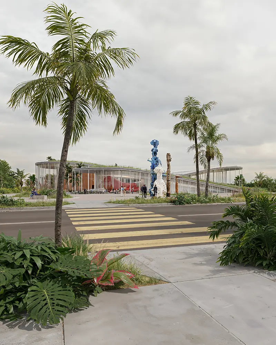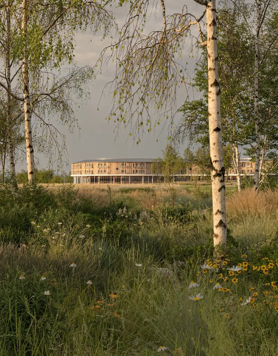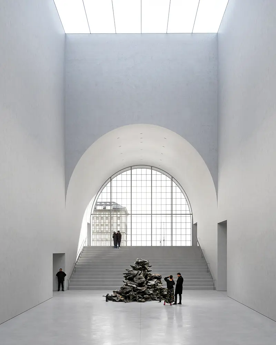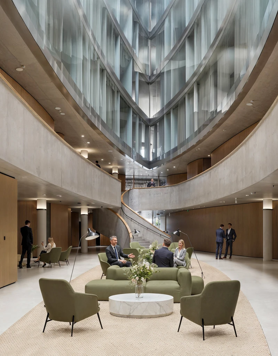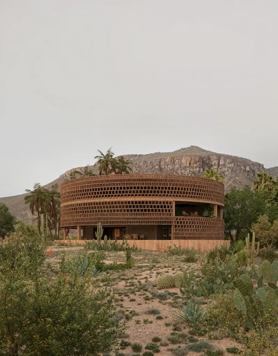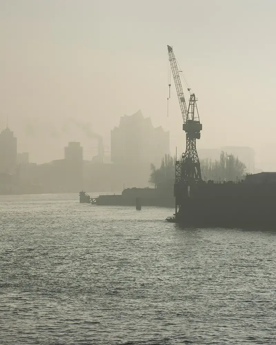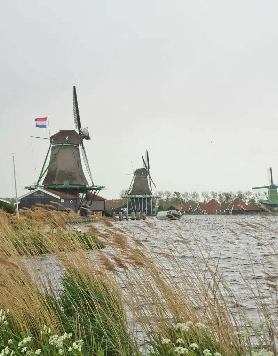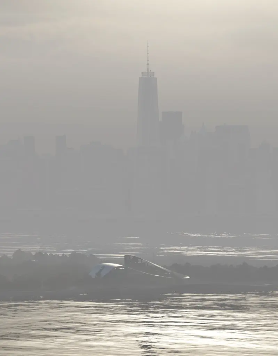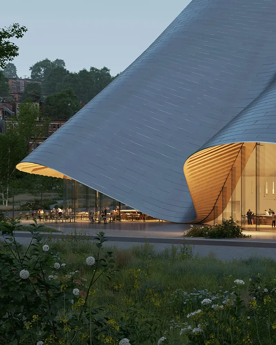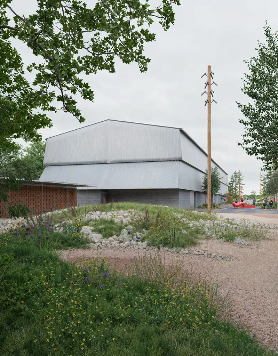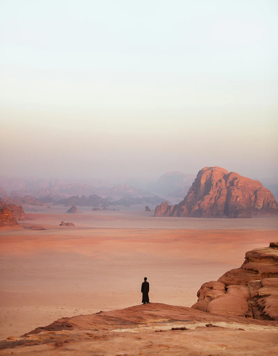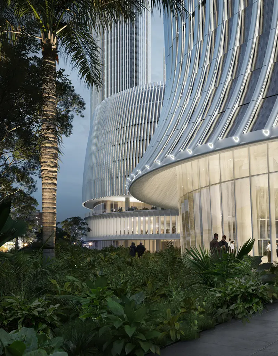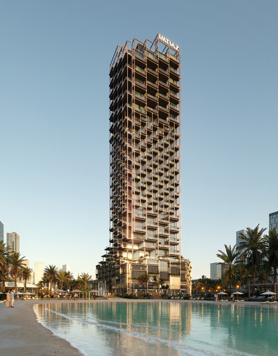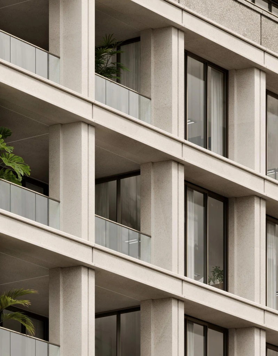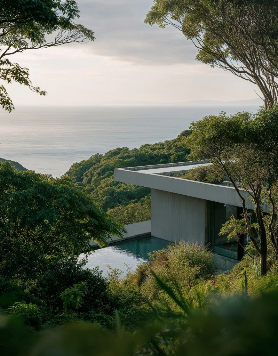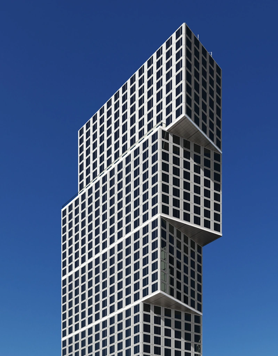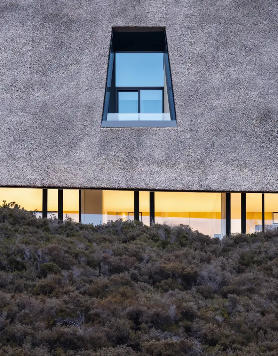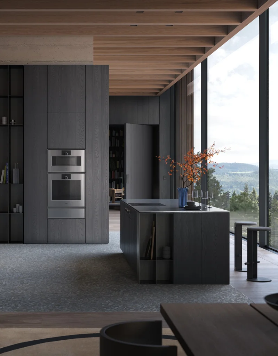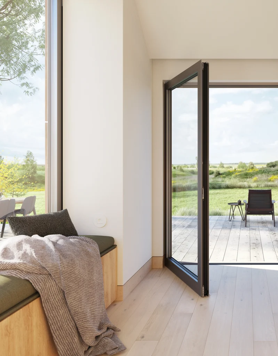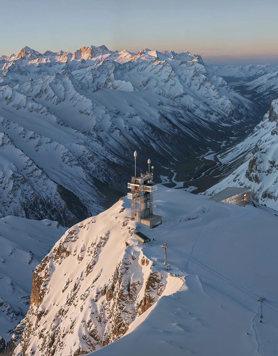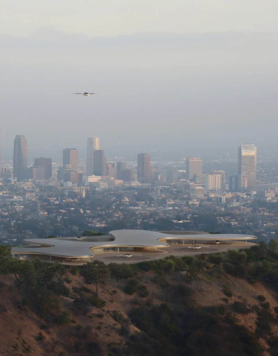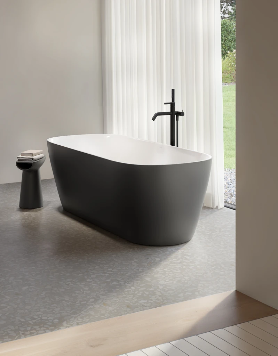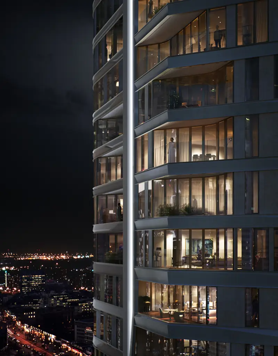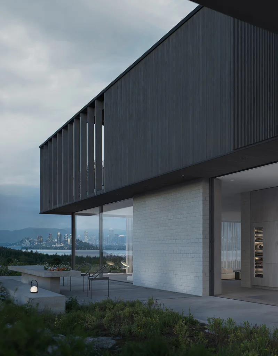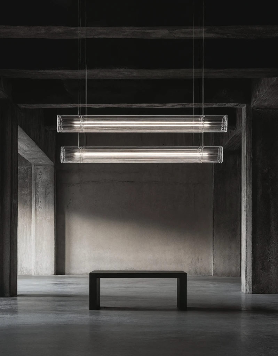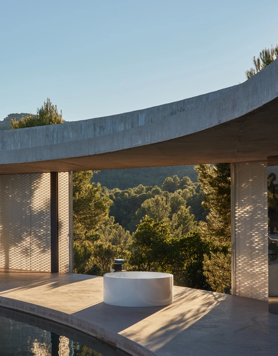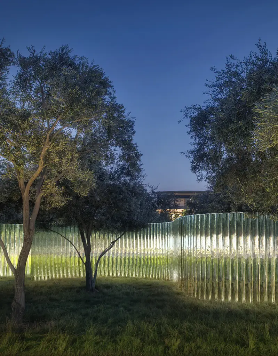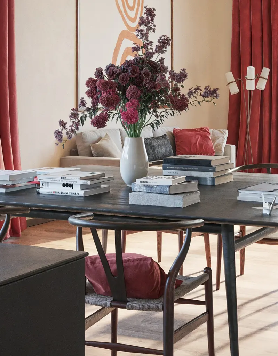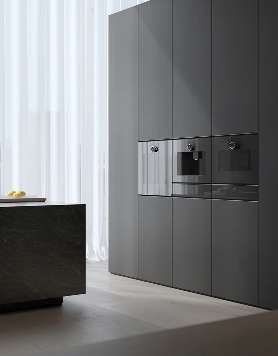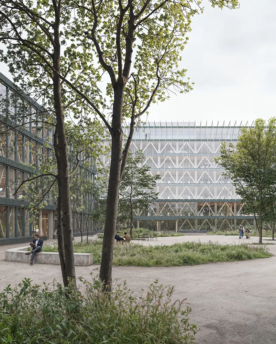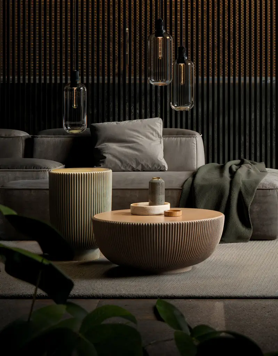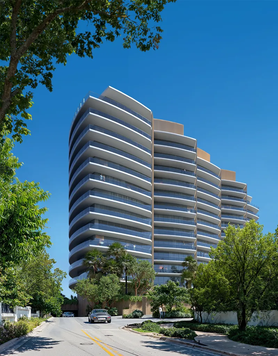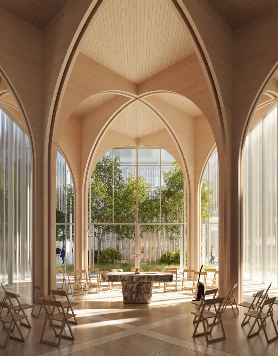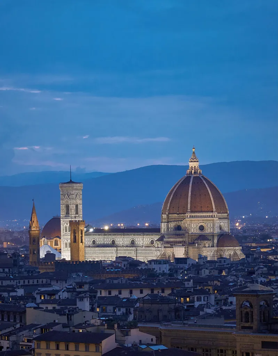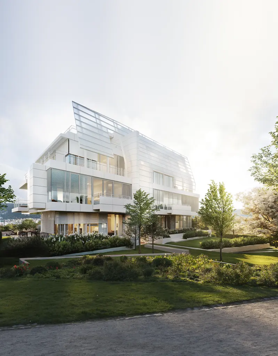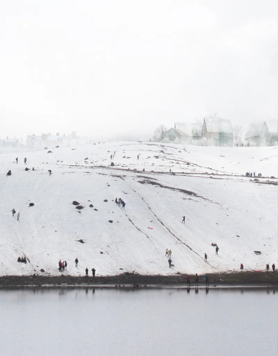
ESET Campus, Slovakia
Bjarke Ingels Group
Architectural Narrative
The new 55,000 m2 (600,000sf) ESET Campus – a tech neighborhood designed by BIG, Inflow, Pantograph, BuroHappold, and ARUP – will create a strong cybersecurity, AI and entrepreneurial ecosystem in the heart of Europe, all powered by a sustainable electric infrastructure. Set in a naturally-forested site just 10 minutes from city center, the campus consists of 12 individual buildings of varying sizes and uses organized around a central courtyard. The buildings on the outer perimeter will be designated public spaces, while four of the buildings on the inside of the site will be home to ESET’s 1,500 employees.
Visual Narrative
This series of images and sketches examines the interplay between architecture and its natural surroundings. Set within a tranquil forest and open meadow, the campus appears seamlessly integrated into its environment, evoking a sense of stillness and continuity. Yet within its walls, groundbreaking research and innovation unfold—an intriguing juxtaposition of serenity and progress. These images invite the viewer to consider the dynamic relationship between nature and technology, not as opposing forces, but as complementary elements in a shared ecosystem.
Architectural Narrative
The new 55,000 m2 (600,000sf) ESET Campus – a tech neighborhood designed by BIG, Inflow, Pantograph, BuroHappold, and ARUP – will create a strong cybersecurity, AI and entrepreneurial ecosystem in the heart of Europe, all powered by a sustainable electric infrastructure
Visual Narrative
This series of images and sketches examines the interplay between architecture and its natural surroundings. Set within a tranquil forest and open meadow, the campus appears seamlessly integrated into its environment, evoking a sense of stillness and continuity.








