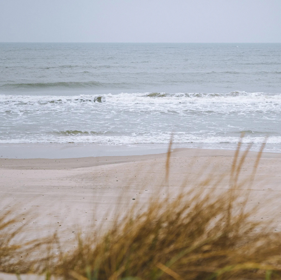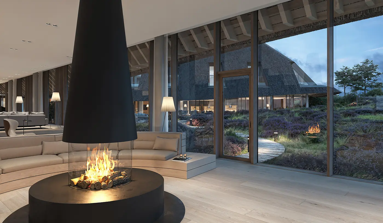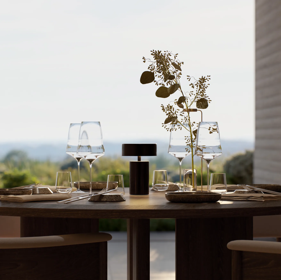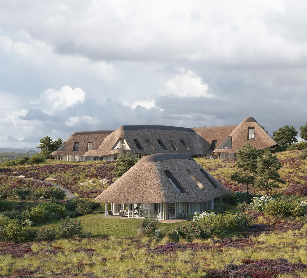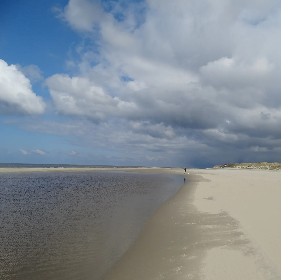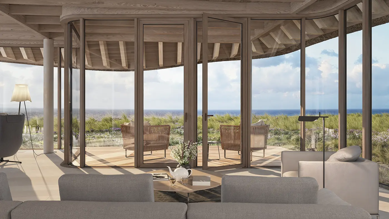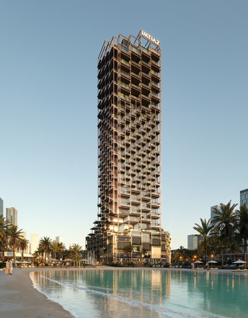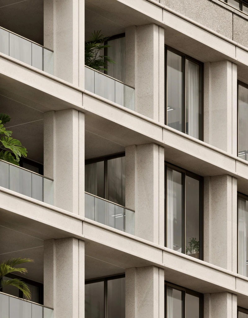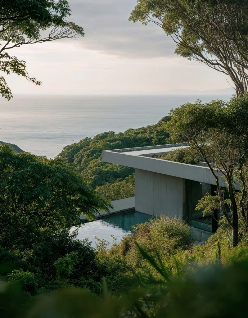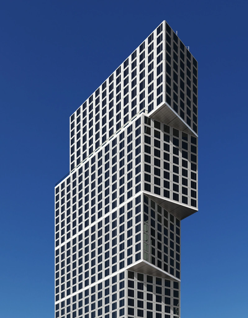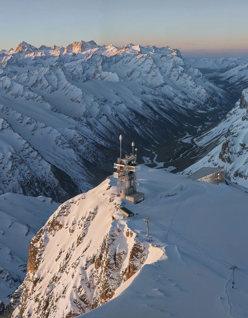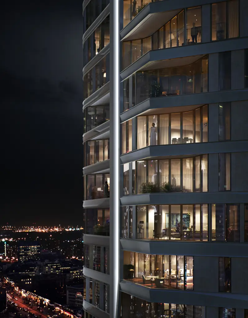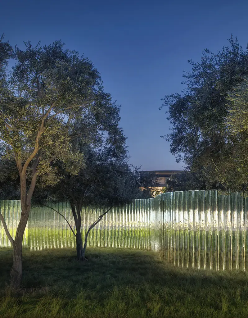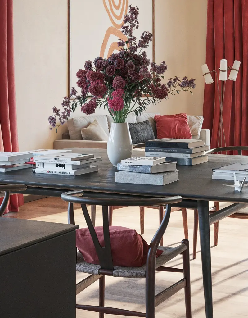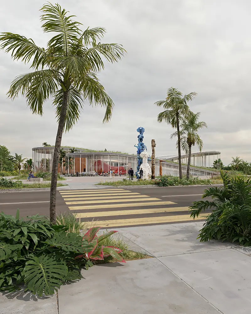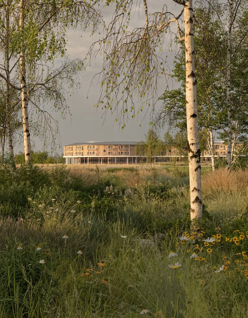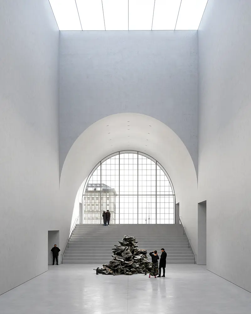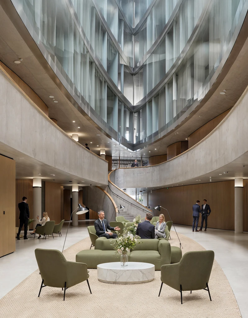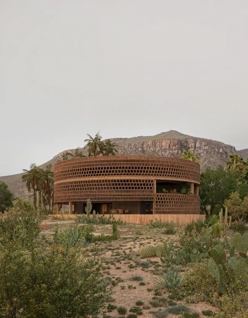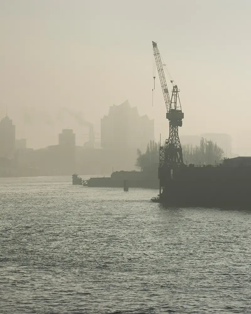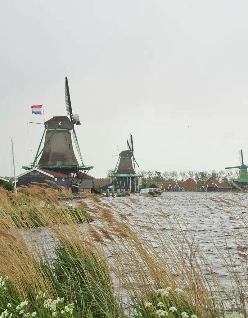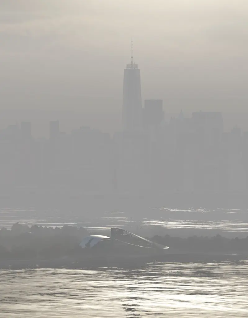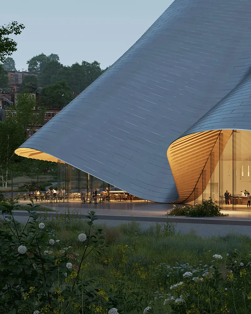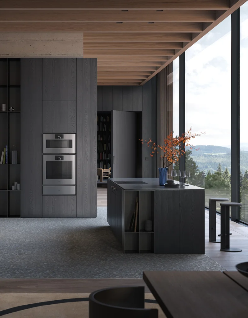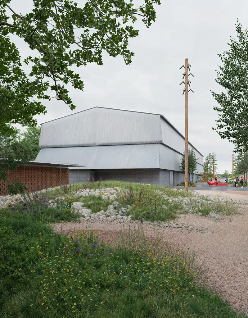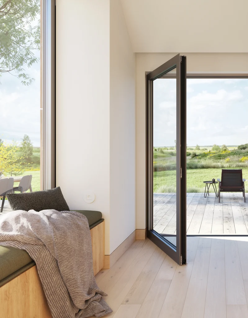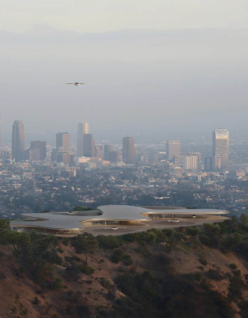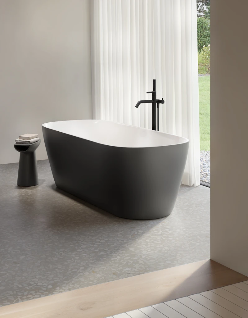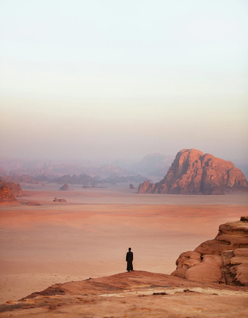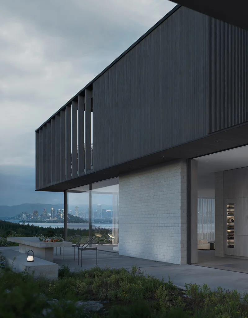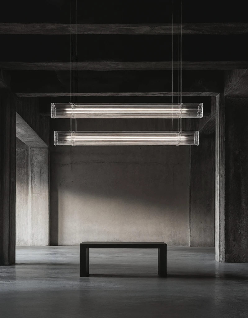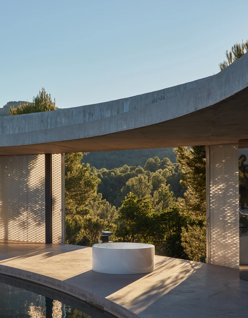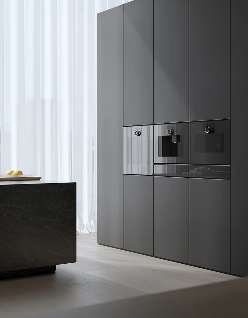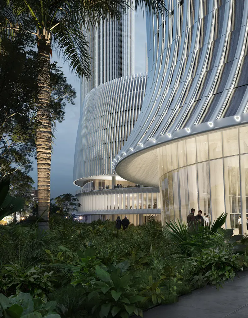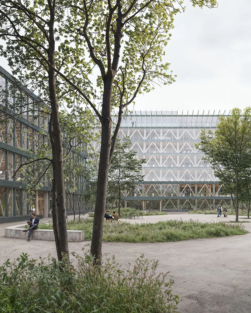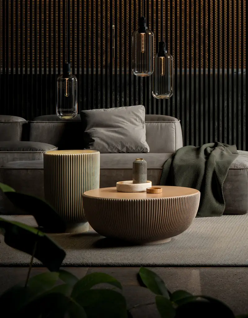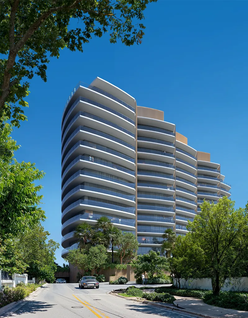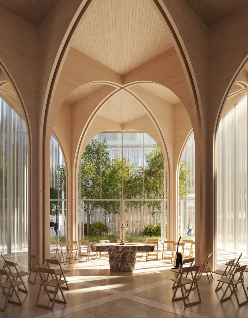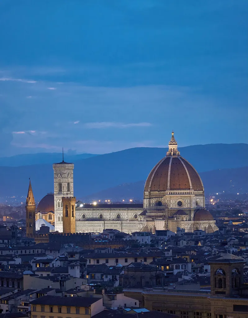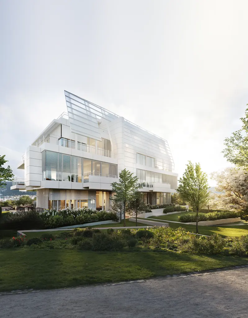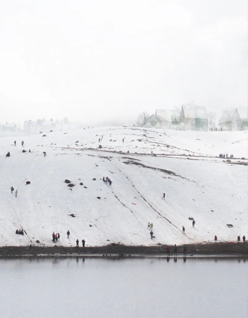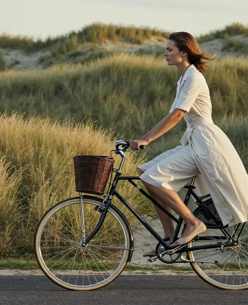
Lanserhof Sylt
Ingenhoven, Germany
At the northern tip of the island of Sylt, ingenhoven associates have completed the latest addition to the Lanserhof portfolio: a state-of-the-art medical health resort. The ensemble of new buildings includes the main facility with its expansive spa area, featuring both indoor and outdoor saltwater pools, as well as a diagnostics building that houses the resort’s medical services. The development is complemented by three holiday villas, each enjoying a rare waterfront location and direct access to the health and wellness offerings of the Lanserhof.
A key concern in the design of the resort was the sensitive integration of the architecture into the surrounding dune landscape. The project seeks to preserve the protected ecosystem and respect the local wildlife while creating a place of rest and regeneration. Central to this approach is a commitment to sustainable, health-oriented architecture that allows guests to reconnect with nature and regain strength and vitality.
Natural materials, calm and understated interiors, and a spatial language rooted in simplicity form the foundation of a built environment focused on holistic recovery. Each room includes a loggia nestled beneath the thatched roof, offering privacy and shelter from wind while maintaining a strong connection to the outdoors. High-performance thermal insulation and a compact building volume contribute to significantly reduced energy consumption, underscoring the project’s environmental ambition.
The Lanserhof Group is among Europe’s most advanced medical spa institutions, and the Sylt location continues this legacy. Rooted in the LANS Med Concept, the resort combines leading-edge diagnostics with a serene and restorative atmosphere—architecture and medicine working in unison to promote well-being.
At the northern tip of the island of Sylt, ingenhoven associates have completed the latest addition to the Lanserhof portfolio: a state-of-the-art medical health resort. The ensemble of new buildings includes the main facility with its expansive spa area, featuring both indoor and outdoor saltwater pools, as well as a diagnostics building that houses the resort’s medical services. The development is complemented by three holiday villas, each enjoying a rare waterfront location and direct access to the health and wellness offerings of the Lanserhof.
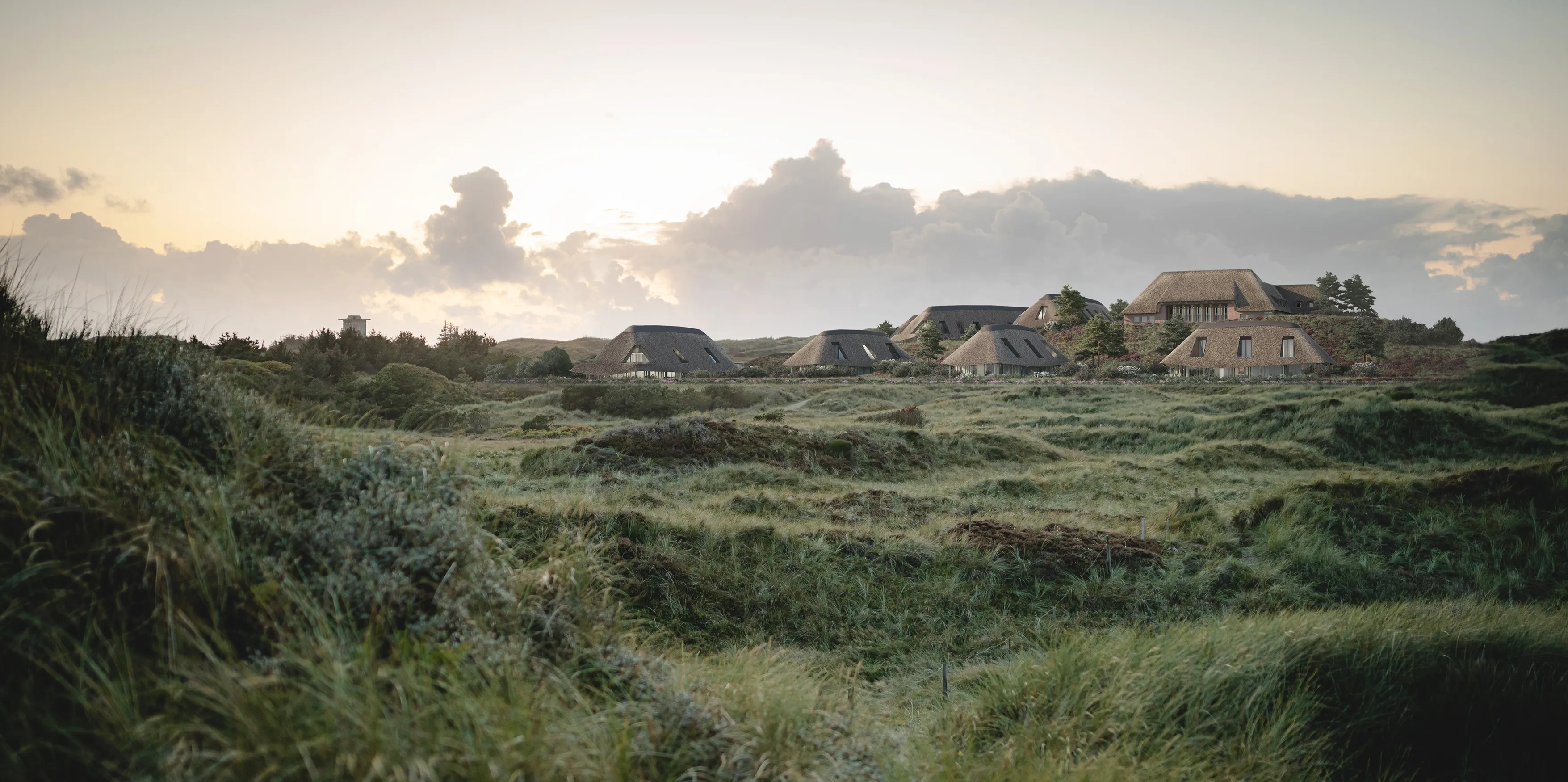
Architecture in Dialogue with Nature
The architecture of the Lanserhof Sylt is carefully embedded within the grass-covered dune landscape of the North Sea coast, allowing the building to become an unobtrusive part of its natural surroundings. Through its low-slung volumes, natural materials, and reet roofs, the structure harmonizes with the fragile ecosystem while offering shelter and serenity.
