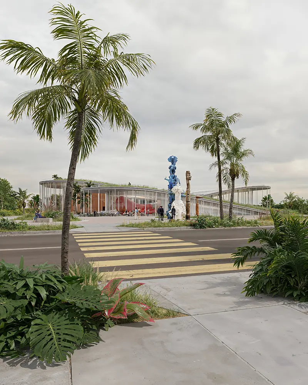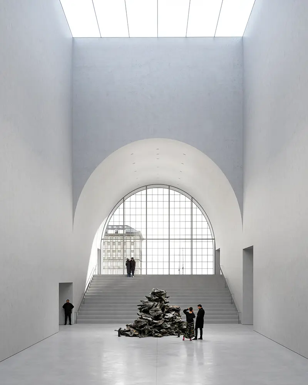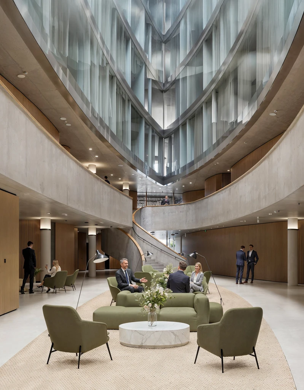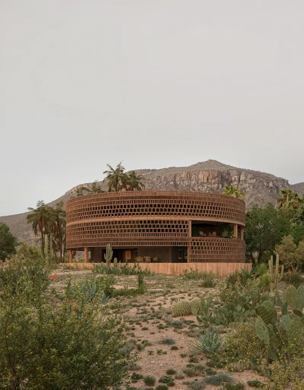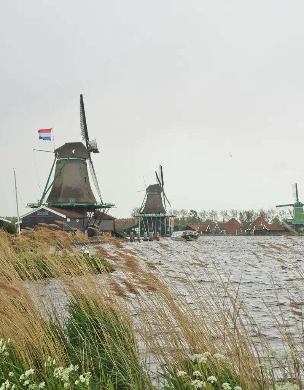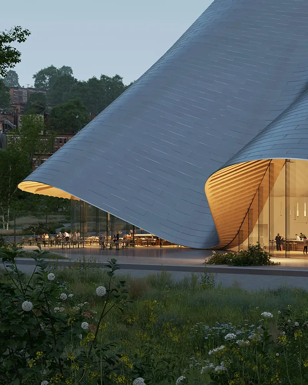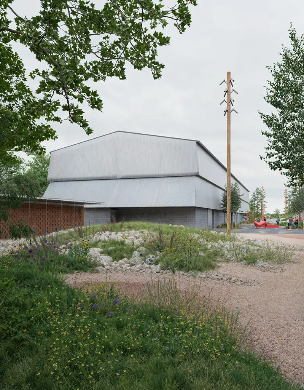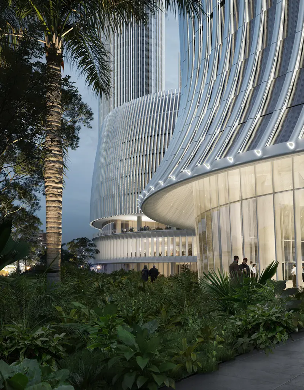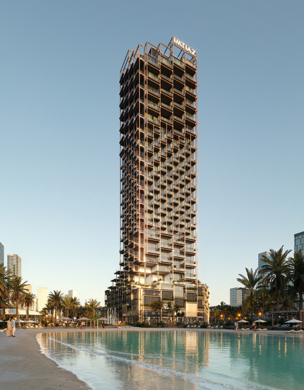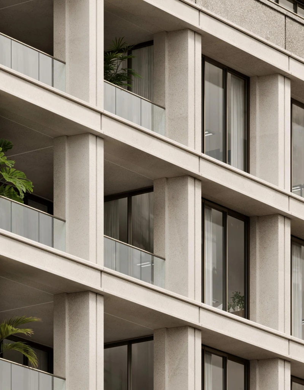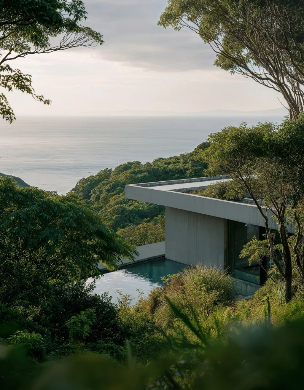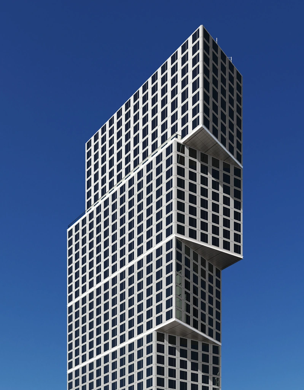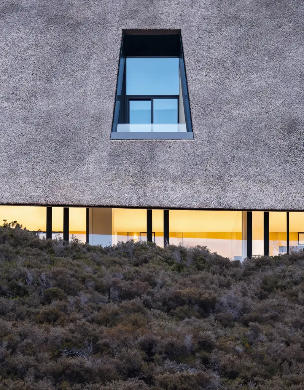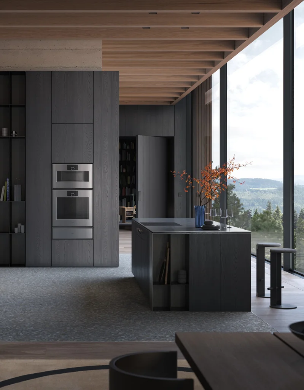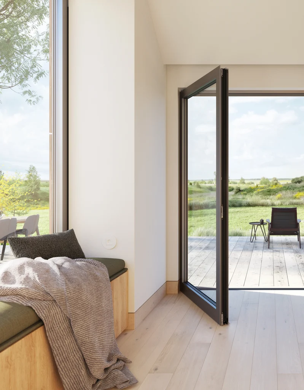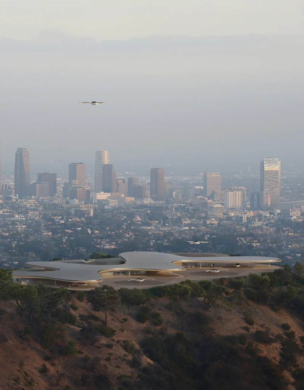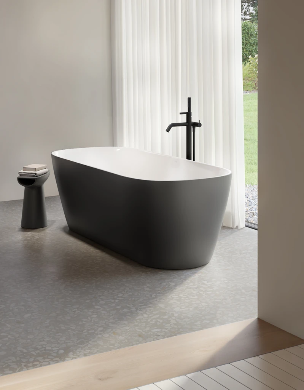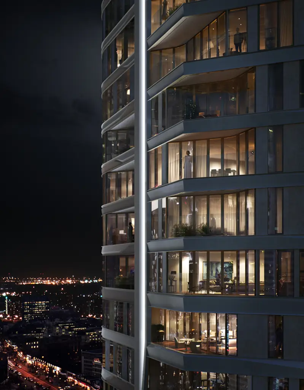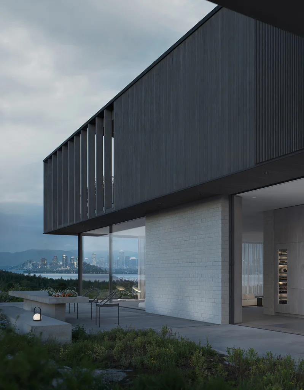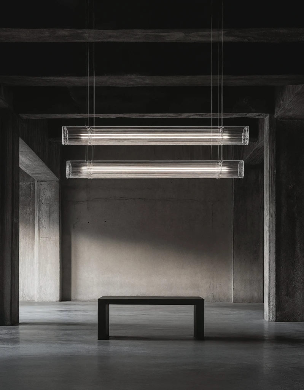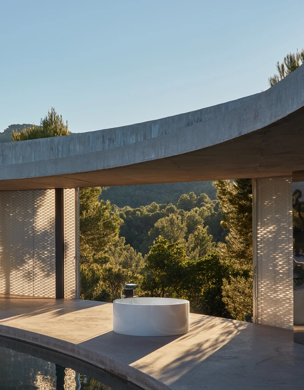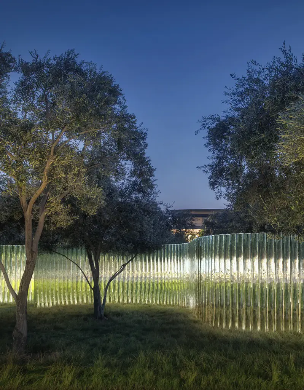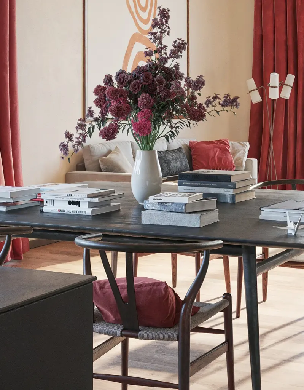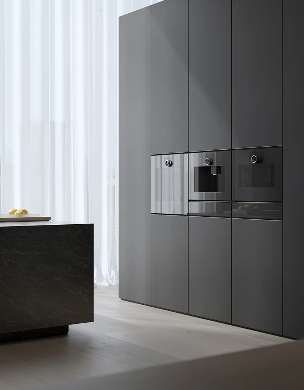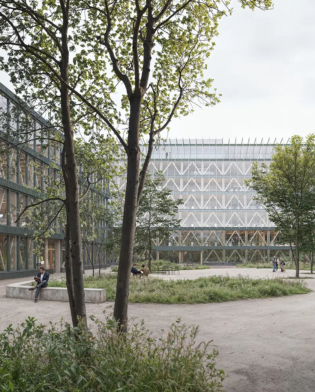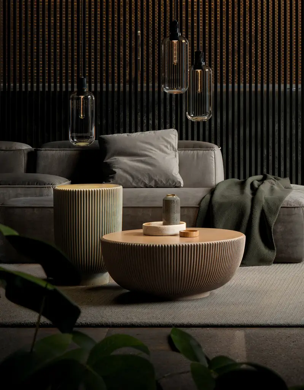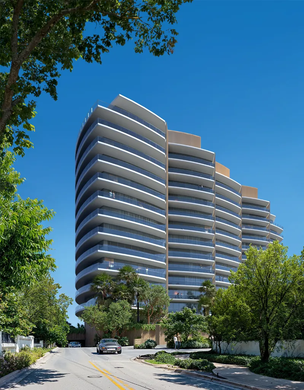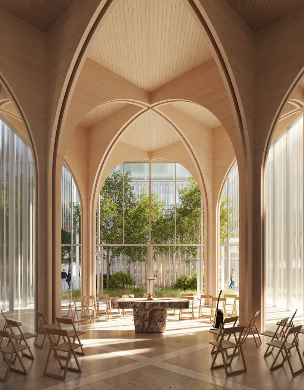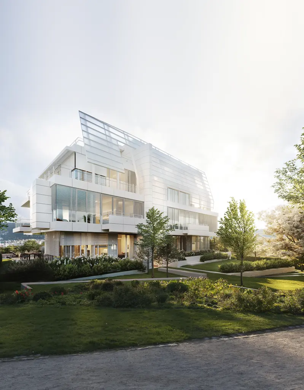
New North Zealand Hospital
Herzog & de Meuron, Denmark
Architectural Narrative
A new hospital is being established in Hillerød South, set within the open expanse of the Danish landscape. Its horizontal form and gently undulating layout reflect a commitment to openness, connection, and healing. At the center of the project is a large garden, around which the building is organized—a space that brings light and clarity into the hospital’s daily life.
The architecture balances two key ambitions: the desire for a generous green heart and the need for short, intuitive internal connections. The resulting cross-shaped plan creates a continuous flow between departments, while a vaulted hall beneath the garden, punctuated by four round courtyards, forms the central node of orientation and activity.
The hospital is composed of two distinct layers. A pedestal base contains all examination and treatment functions, with courtyards providing daylight, views, and flexibility for future adaptation. Above, a ribbon of lightweight ward modules wraps the perimeter, giving patients direct views into the landscape or across the inner garden.
Surrounded by a forest park and shaped by heathland planting within, the hospital becomes a community anchor, merging medical care with nature and forming the heart of the new district.
Visual Narrative
This series explores the architecture’s spatial logic and emotional atmosphere, revealing a building that places healing, clarity, and orientation at its core.
The images trace the cross-shaped plan as it unfolds around the central garden—an organizing element that brings light and calm to the experience of patients, staff, and visitors alike. Compositions shift in scale: from broad aerial perspectives that show the building’s horizontal form nestled within the forest park, to intimate interior scenes framed by vaulted halls and round courtyards.
The pedestal base, with its daylight-filled courtyards and adaptable treatment spaces, is rendered with clarity and weight, while the lighter upper layer of ward modules floats above—transparent, quiet, and open to the landscape beyond. Together, these layers speak to the dual ambition of the architecture: to deliver medical excellence while fostering a sense of belonging and connection to nature.
A new hospital is being established in Hillerød South, set within the open expanse of the Danish landscape. Its horizontal form and gently undulating layout reflect a commitment to openness, connection, and healing. At the center of the project is a large garden, around which the building is organized—a space that brings light and clarity into the hospital’s daily life.
This series explores the architecture’s spatial logic and emotional atmosphere, revealing a building that places healing, clarity, and orientation at its core.



Healing Garden
New North Zealand Hospital, Herzog & de Meuron


Central Hall
New North Zealand Hospital, Herzog & de Meuron


Healing Garden
New North Zealand Hospital, Herzog & de Meuron


Landscape
New North Zealand Hospital, Herzog & de Meuron

Healing Herbs
The landscaping concept consists of two typical Danish landscape typologies. A forest park with clearings for parking lots surrounds the building, while the central garden is Heathland. Circular hedges inhibit views into the pedestal and create the path network of the garden.
This project will be the heart of the new masterplan of Hillerød South.
The landscaping concept consists of two typical Danish landscape typologies. A forest park with clearings for parking lots surrounds the building, while the central garden is Heathland.
