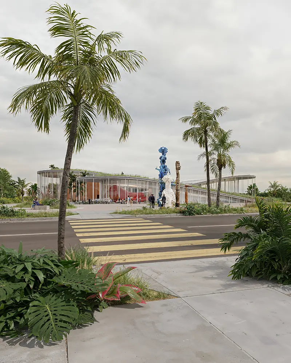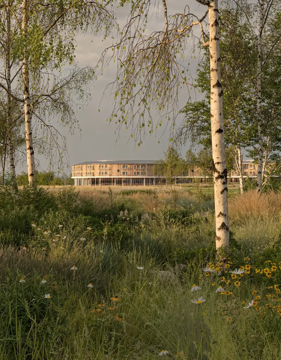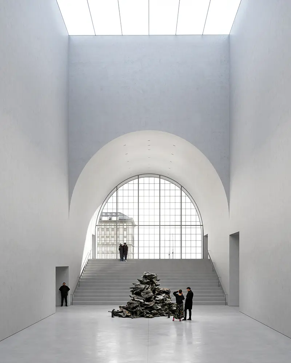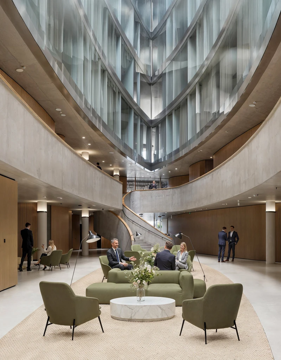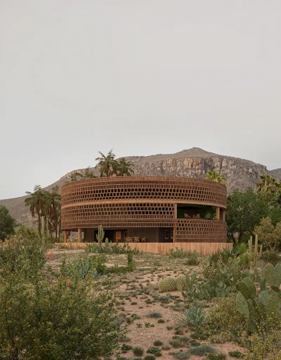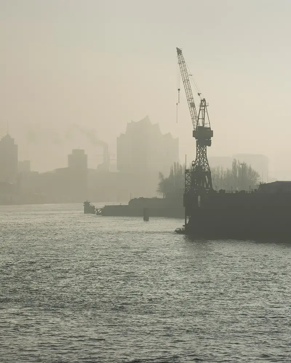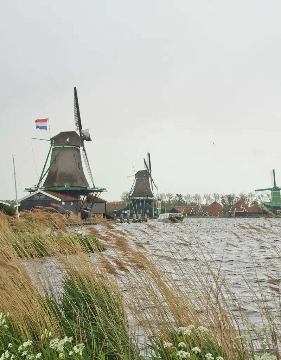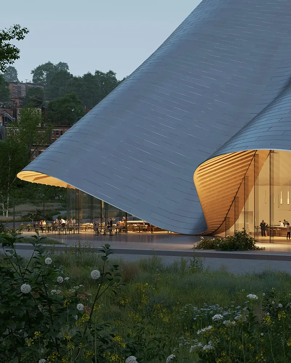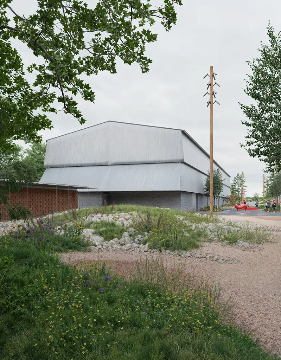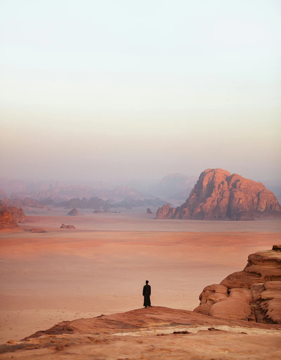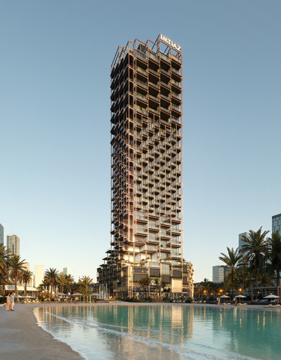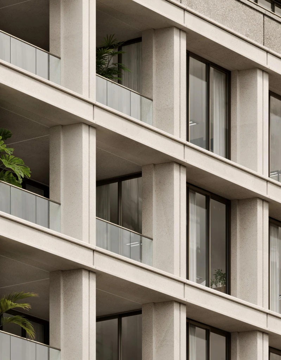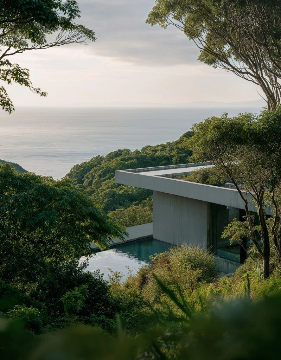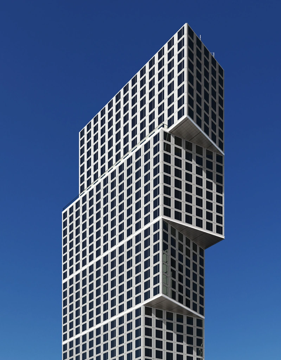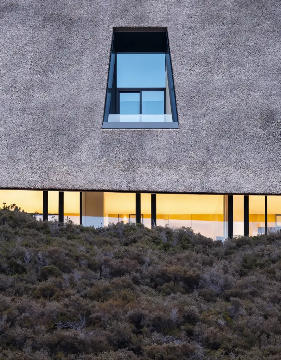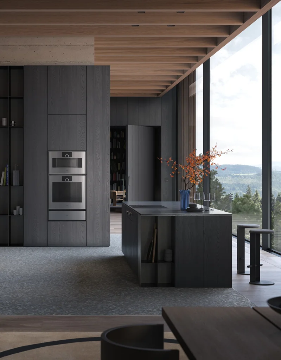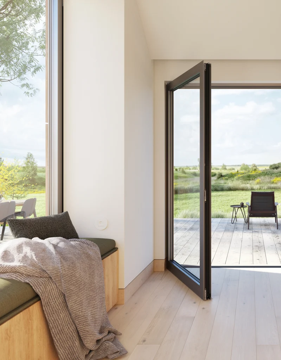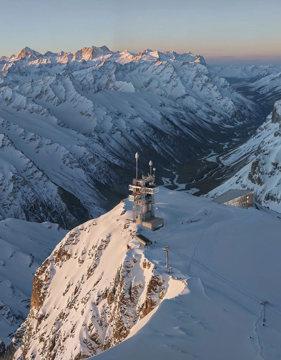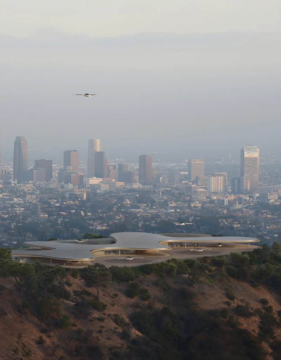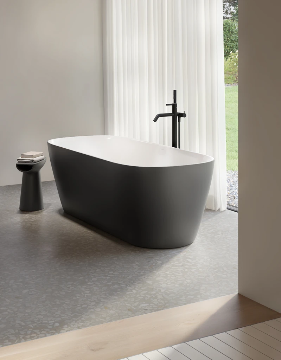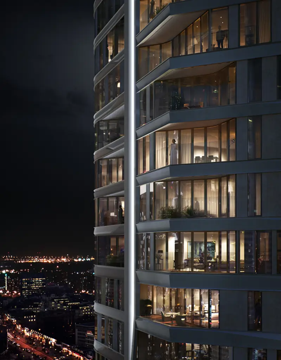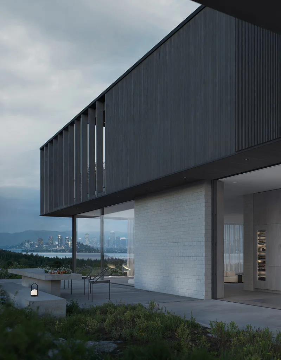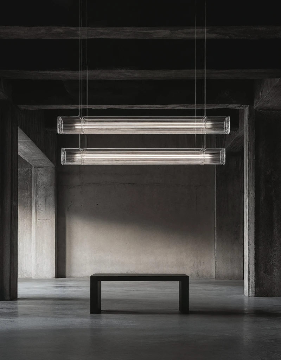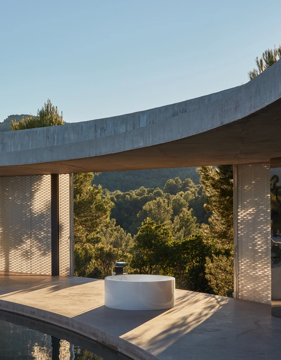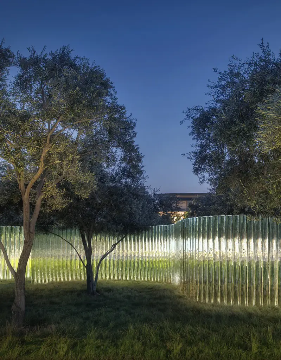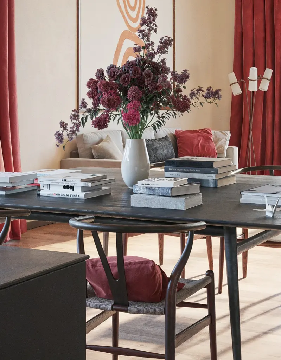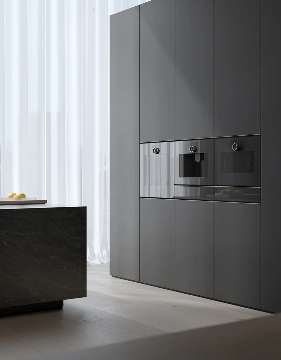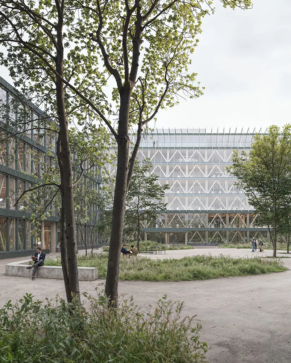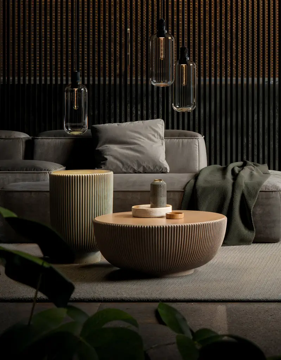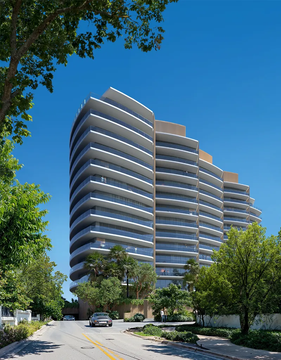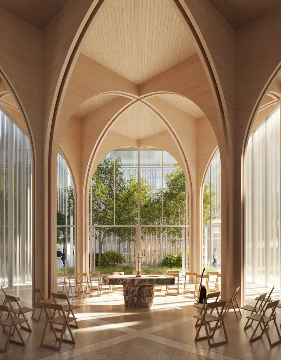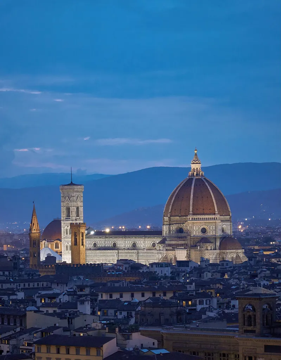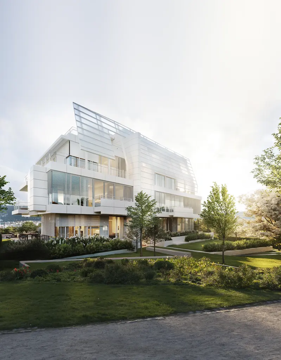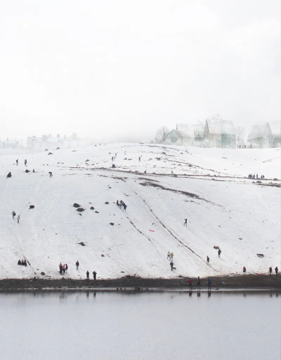
OPPO Chang An R&D Center
KPF, New York
Architectural Narrative
Providing an uninterrupted connection for everyone in the campus, the OPPO Chang An R&D Center allows varied visions of the company to share knowledge, foster collaboration, and truly function as a singular living system.
Pioneering the latest design and engineering advances in the smartphone industry, OPPO is committed to quality, craftsmanship and creating the most convenient user experience. Conceived as an expression of these values, the new research and development complex, located in the heart of China’s Silicon Valley, spans over five city blocks and accommodates over 6,000 employees. The development features a 250-meter tall office tower with sky hall, an R&D center, an OPPO college, a preschool, a floating exhibition ring, flagship retail and seven residential and serviced apartment towers.
Designed as a series of interconnected circles in plan, the campus establishes a strong sense of connectivity and accessibility. The central portion of the circles are always left as voids, affording various functions to take place: atria with vertical circulation, sunken plazas, interactive meeting areas, and verdant outdoor spaces.
Visual Narrative
This series offers a visual reading of the campus, tracing its defining qualities of openness, continuity, and community. Light, material, and form are used to explore the spatial rhythm established by the building’s circular logic—moments of enclosure followed by release, structure interspersed with landscape. At multiple scales, the compositions convey how work, leisure, and interaction are seamlessly integrated across the interconnected buildings. From sunlit rooftop terraces and suspended meeting pods to shaded courtyards and flowing atria, the imagery highlights how architecture supports both precision and organic moments. Together, the images express an environment that mirrors OPPO’s ethos: dynamic, forward-thinking, and deeply connected.
Providing an uninterrupted connection for everyone in the campus, the OPPO Chang An R&D Center allows varied visions of the company to share knowledge, foster collaboration, and truly function as a singular living system.
This series offers a visual reading of the campus, tracing its defining qualities of openness, continuity, and community. Light, material, and form are used to explore the spatial rhythm established by the building’s circular logic—moments of enclosure followed by release, structure interspersed with landscape.

OPPO Research Center
The new research and development complex, located in the heart of China’s Silicon Valley, spans over five city blocks and accommodates over 6,000 employees.
The new research and development complex, located in the heart of China’s Silicon Valley, spans over five city blocks and accommodates over 6,000 employees.


Arrival
OPPO Chang An R&D Center, KPF, New York


Circles
OPPO Chang An R&D Center, KPF, New York


Entrance
OPPO Chang An R&D Center, KPF, New York

