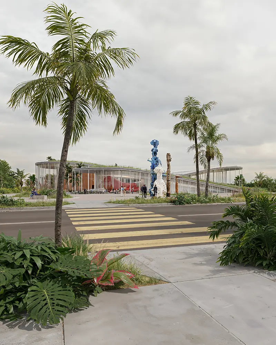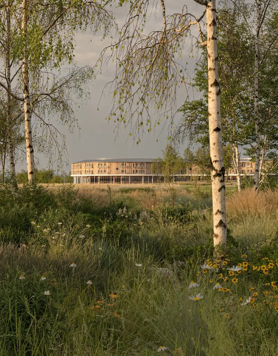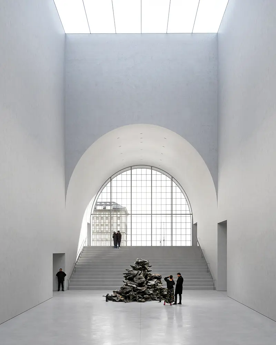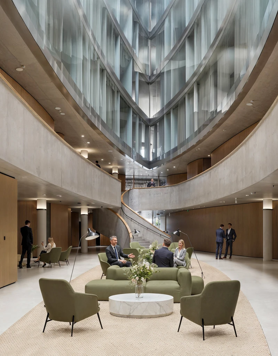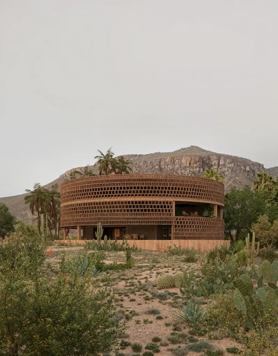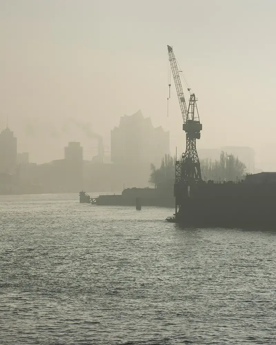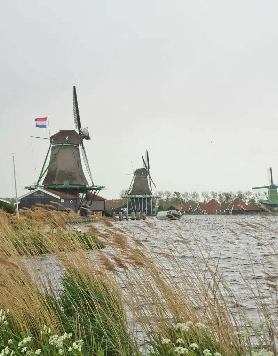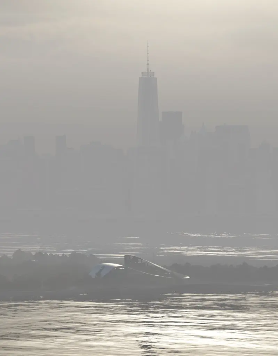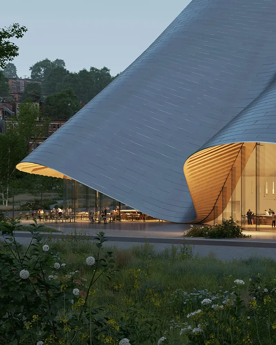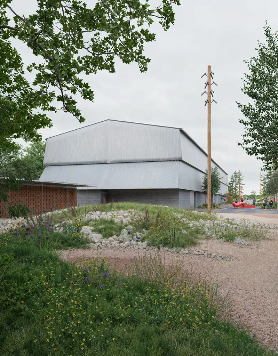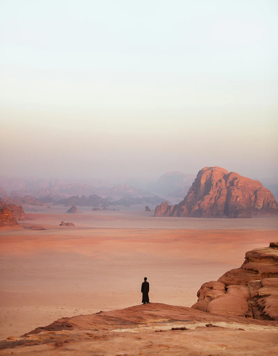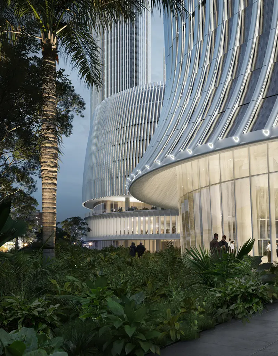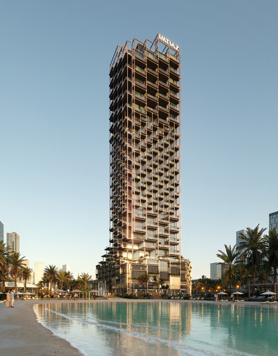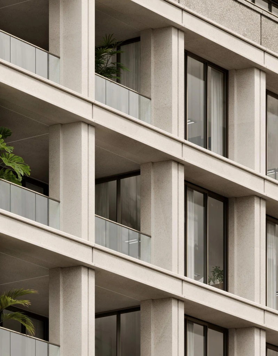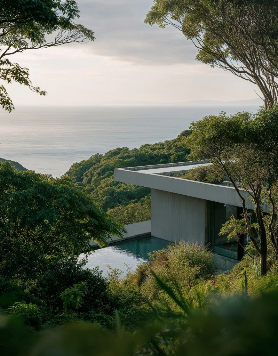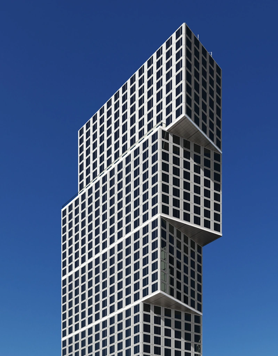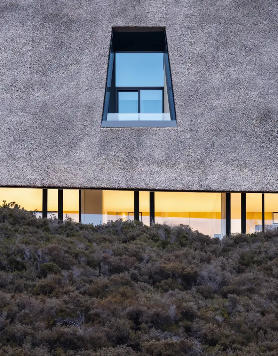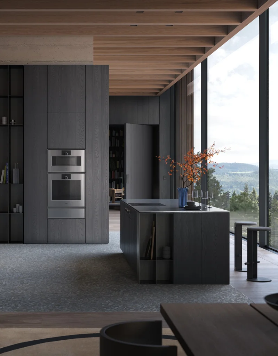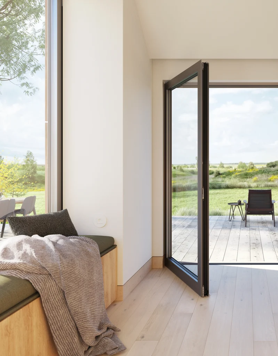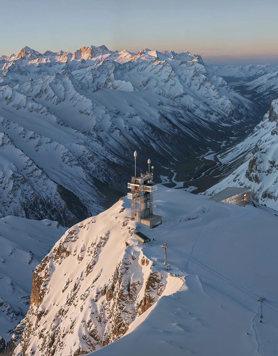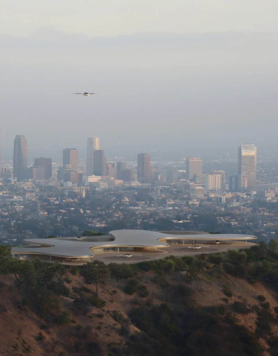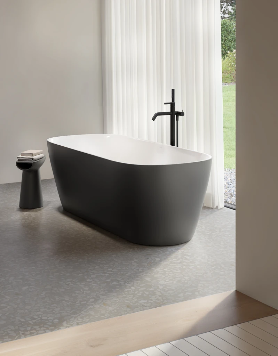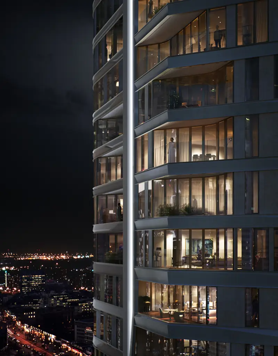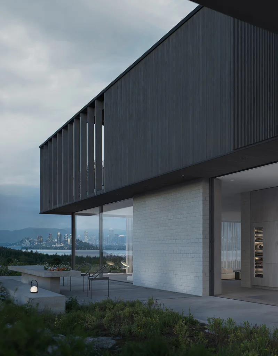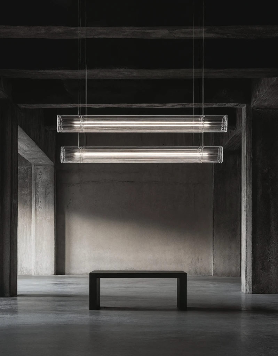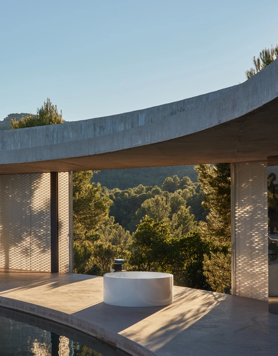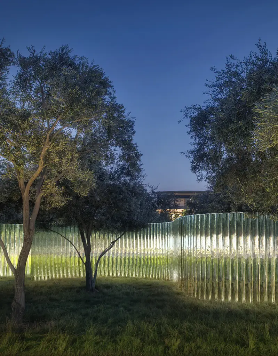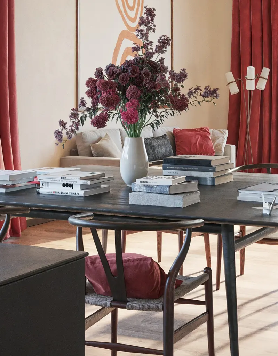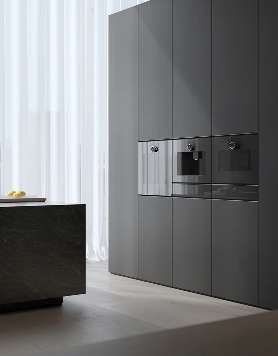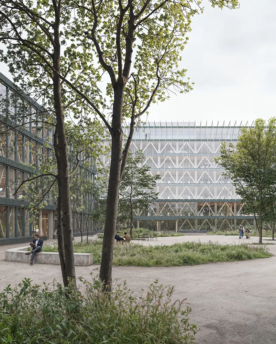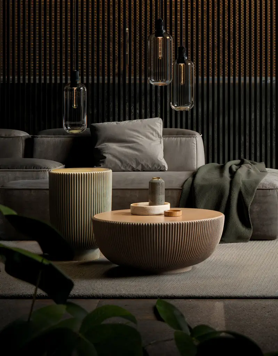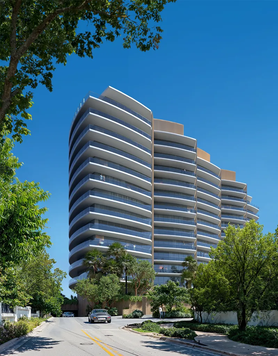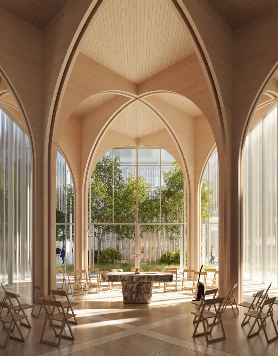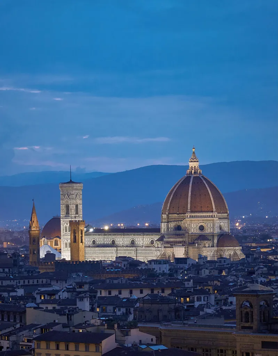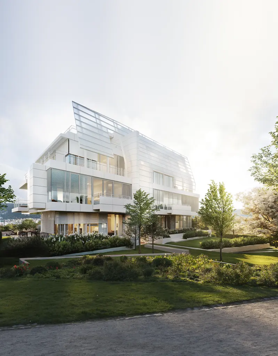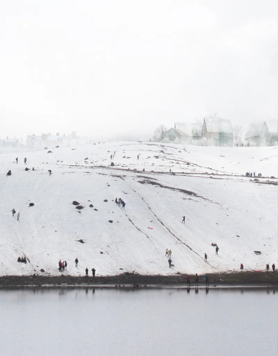
Seebüro
Geneva, Switzerland
Architectural Narrative
Located on the edge of Lake Geneva, Seebüro reflects a move away from the city toward a more natural, open working environment. Designed for a company seeking closer ties to its surroundings, the project balances accessibility with a sense of retreat.
The campus is reachable by car and bike, but once onsite, the pace shifts. Soft landscaping and outdoor terraces extend the workspaces into the landscape. The architecture is simple and adaptable: flat slabs, exposed columns, and open floorplates support long-term flexibility.
Interior and exterior spaces flow together. Deep overhangs, shaded walkways, and planted edges soften the threshold between building and site. Ground-floor cafés and meeting areas open onto shared gardens, reinforcing a sense of community. The building serves as a framework for focus, flexibility, and daily life in connection with nature.
Visual Narrative
This series presents a study of light, material expression, and composition. Each image captures the calm, structured presence of Seebüro, using lighting, materials, and tone to communicate its clarity and openness.
The compositions range from wide views of the building’s rhythm in the landscape to focused studies of slabs, columns, and thresholds. Together, they reveal both the overall form and the spatial details that shape experience.
Combined with sketches, references, and mood images, the series builds a layered understanding of the design. It reflects how architecture can shape perception through simplicity, proportion, and light.
Located on the edge of Lake Geneva, Seebüro reflects a move away from the city toward a more natural, open working environment. Designed for a company seeking closer ties to its surroundings, the project balances accessibility with a sense of retreat.
The architecture is simple and adaptable: flat slabs, exposed columns, and open floorplates support long-term flexibility.









