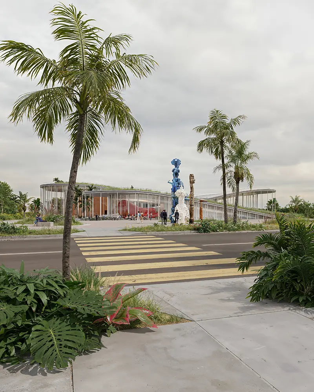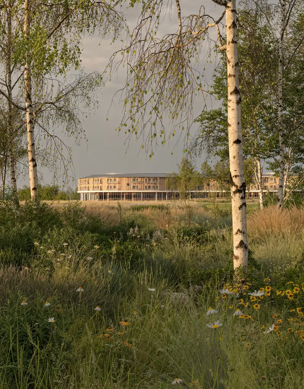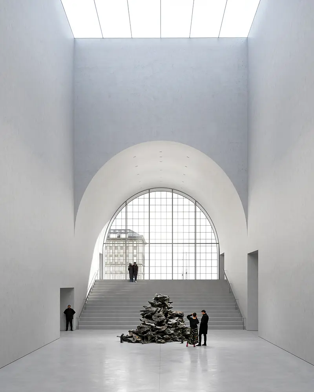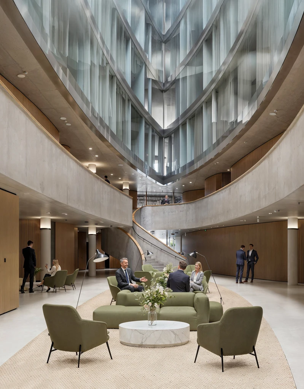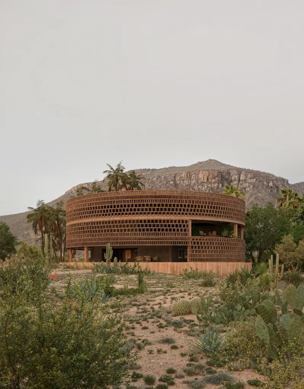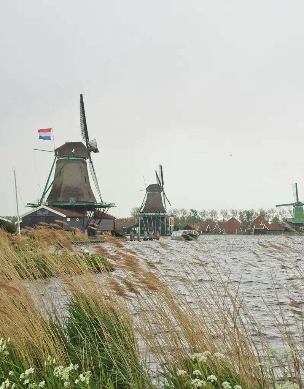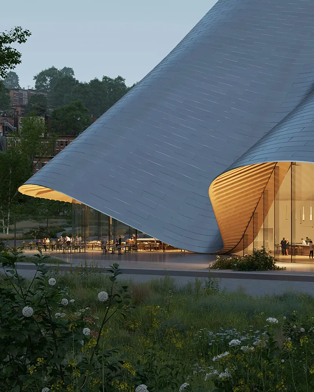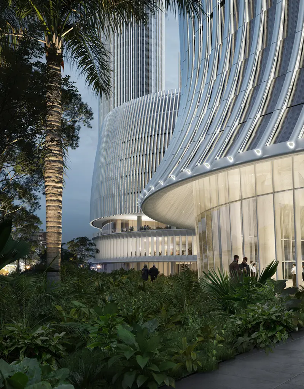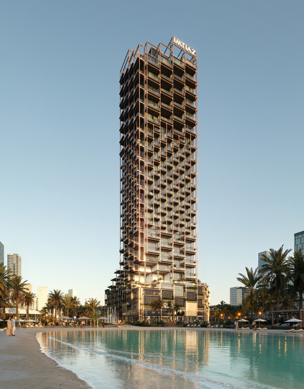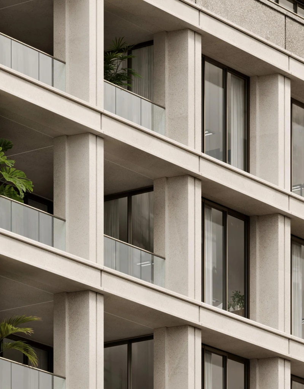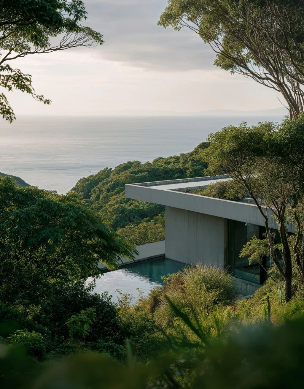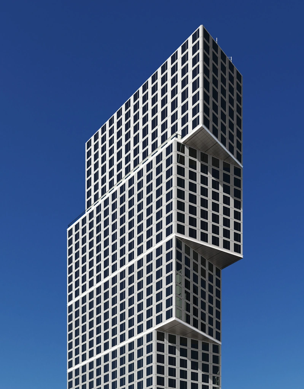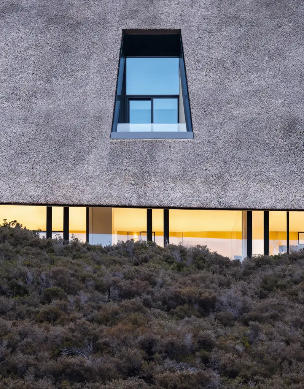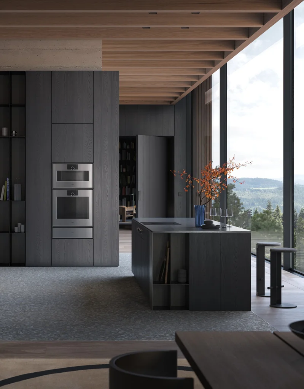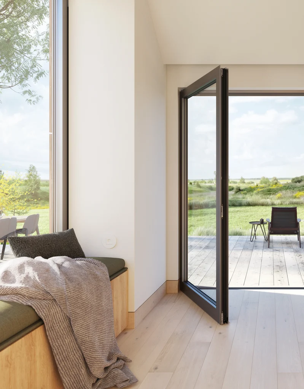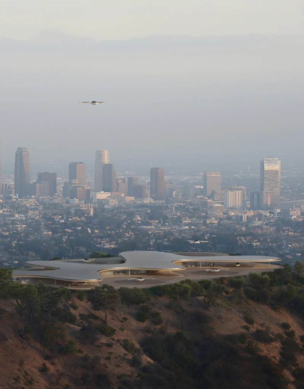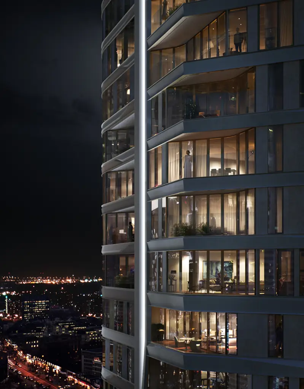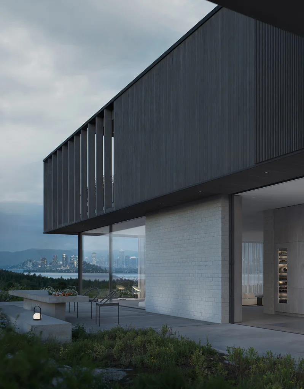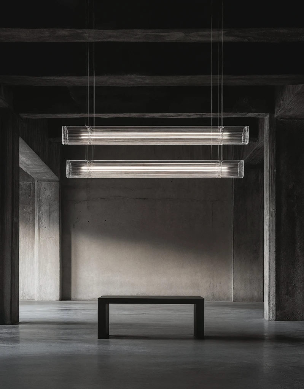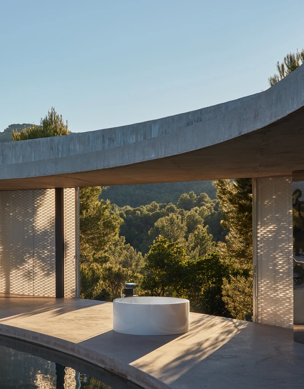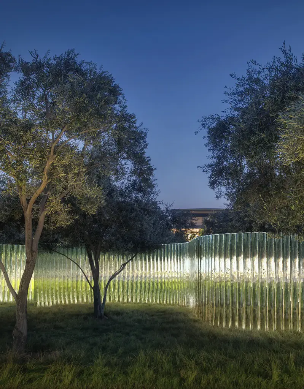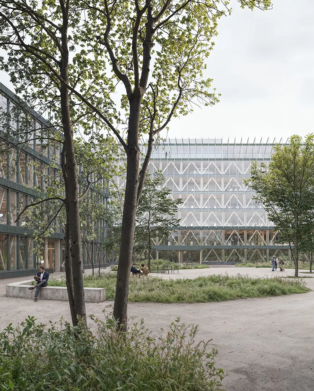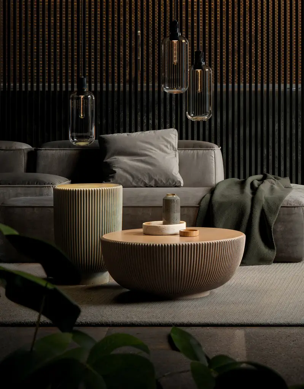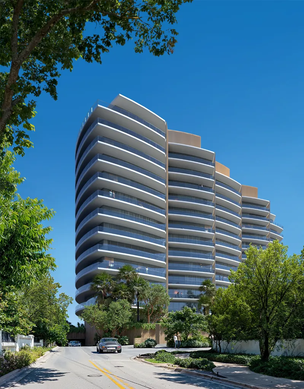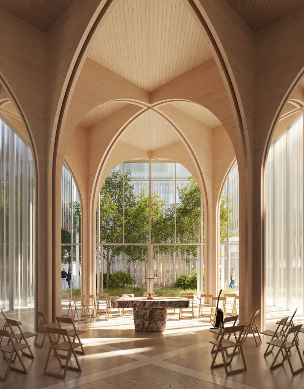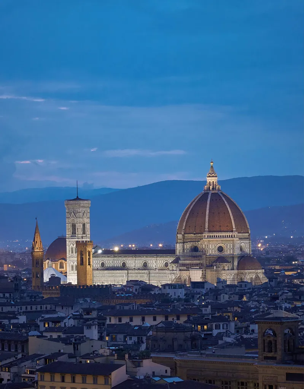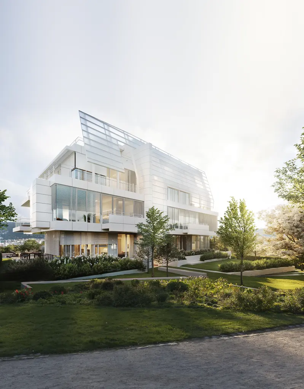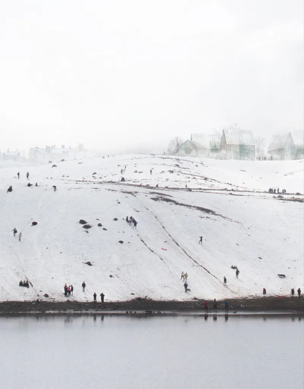
Stanton Yards, Detroit
SO-IL / OSD
Architectural Narrative
SO–IL is collaborating with Anthony & JJ Curis of Detroit’s Library Street Collective to create a new arts campus at Stanton Yards marina, expanding the city’s cultural revival. This project forms a trio with the Collective’s nearby adaptive reuse developments—a historic church and a former bakery-turned-gallery.
The master plan transforms four industrial buildings into a multi-use arts hub alongside a functional marina. Flexible interior spaces accommodate art-making, workshops, performances, galleries, and recreation, fostering interaction with the city and community. A distinctive sloped mesh canopy over the Jefferson Ave entrance redefines the campus’s identity, while new passageways and a central courtyard enhance accessibility and public engagement. Surgical demolition increases outdoor space, and a canopied walkway frames the site.
Balancing preservation and renewal, the design retains industrial character while introducing revitalized facades, natural light, and a tactile material palette of metal, concrete, polycarbonate, and brick. Landscaping by Office of Strategy + Design (OSD) softens the industrial setting, reconnecting it with nature.
Stanton Yards continues SO–IL’s legacy of adaptive reuse, joining projects like Amant and Site Verrier de Meisenthal in redefining spaces for artists, educators, and communities—prioritizing sustainability and a fresh dialogue between past and future.
Visual Narrative
While the commissioned series of images explored the relationship between architectural program, adaptive reuse, and landscape, this visual essay takes a more focused approach to highlight the architecture.
Through this series of images and sketches, we examine architecture in terms of form, material, and light.
Rather than focusing solely on function, the work highlights the layering of materials and details, with the surrounding context serving as a frame rather than the main subject. This approach shifts the perspective, allowing the textures and spatial qualities of the architecture to take center stage.
In a project driven by programmatic needs, these images offer a different lens—one that captures the atmosphere, materiality, and the quieter moments that define the experience of space.
SO–IL is collaborating with Anthony & JJ Curis of Detroit’s Library Street Collective to create a new arts campus at Stanton Yards marina, expanding the city’s cultural revival. This project forms a trio with the Collective’s nearby adaptive reuse developments—a historic church and a former bakery-turned-gallery.
Through this series of images and sketches, we examine architecture in terms of form, material, and light.
Rather than focusing solely on function, the work highlights the layering of materials and details, with the surrounding context serving as a frame rather than the main subject.








A Waterfront Renaissance
“As Detroit undergoes a waterfront renaissance, Stanton Yards shows the importance of designing from the outside-in, giving priority to people and the land as a means to creating a thriving new community destination for the city. In this way the design for the 13-acre site, once home to theaters and military warehouses alike, merges nature, structures, and new buildings, thereby seamlessly uniting the community with the waterfront.”
Simon David, OSD principal
“As Detroit undergoes a waterfront renaissance, Stanton Yards shows the importance of designing from the outside-in, giving priority to people and the land as a means to creating a thriving new community destination for the city.”
