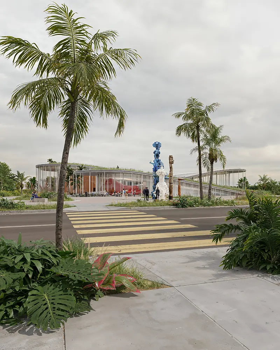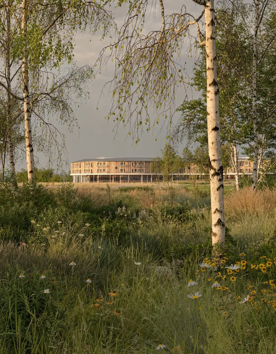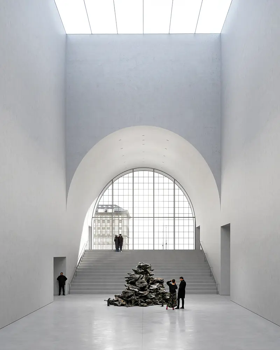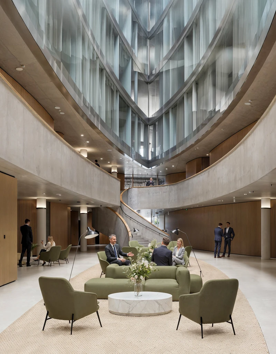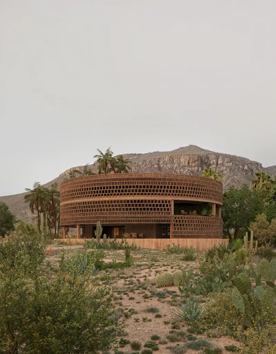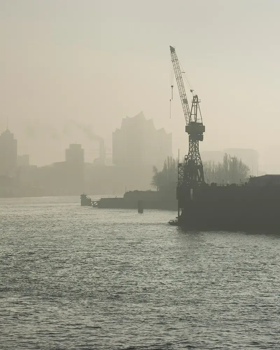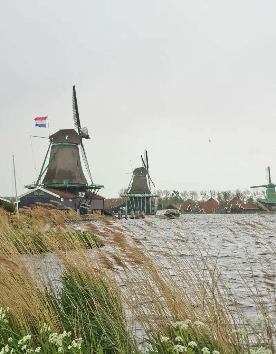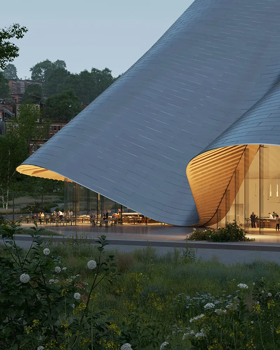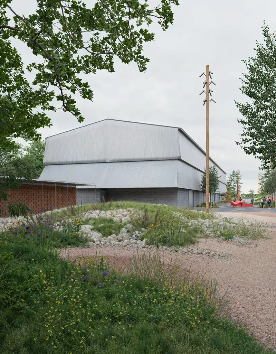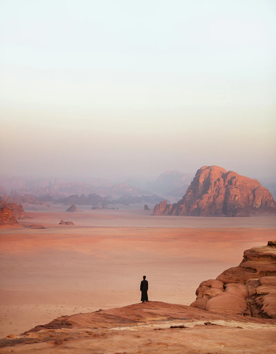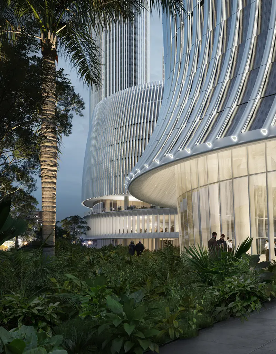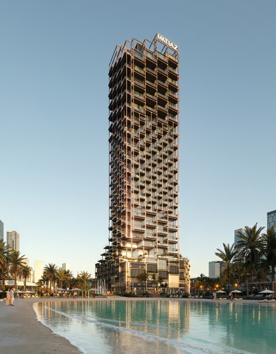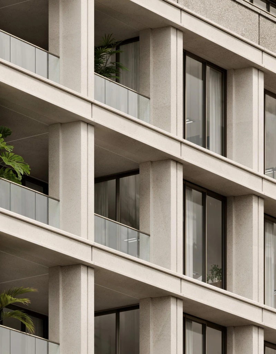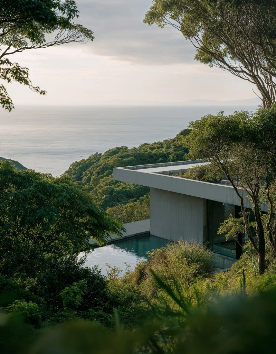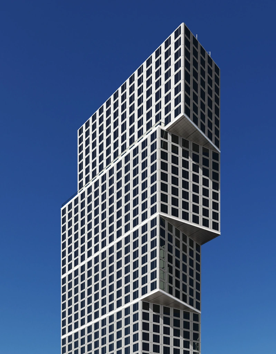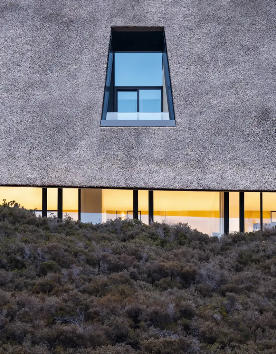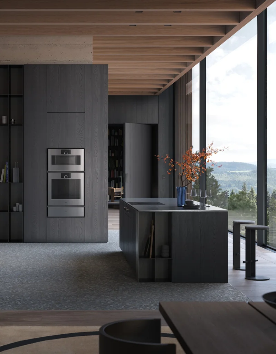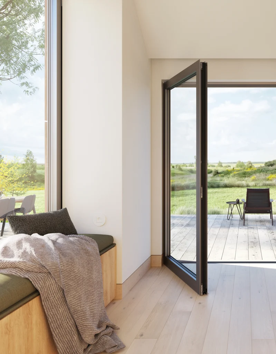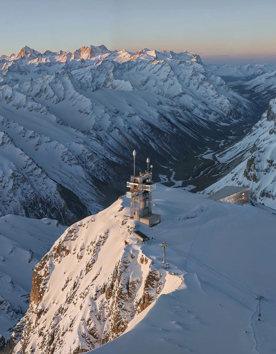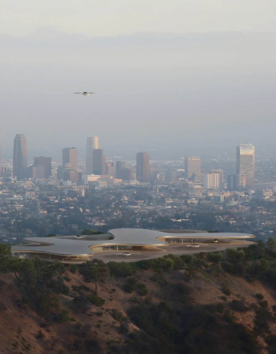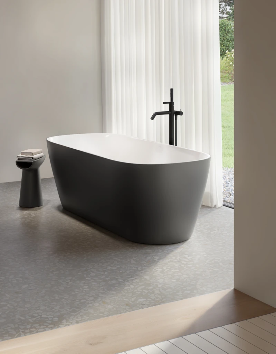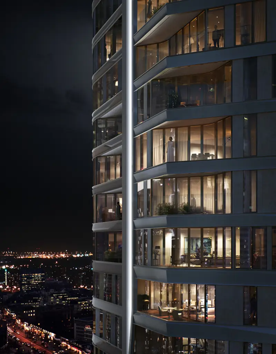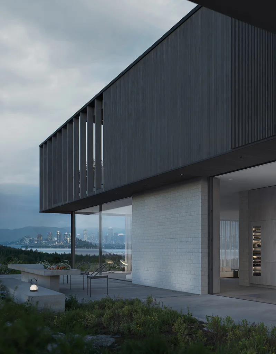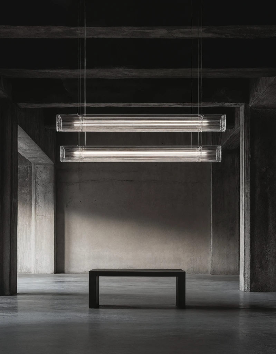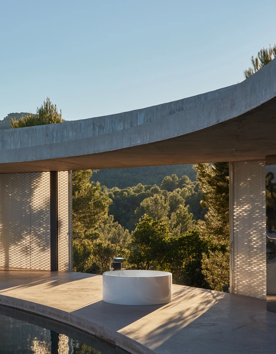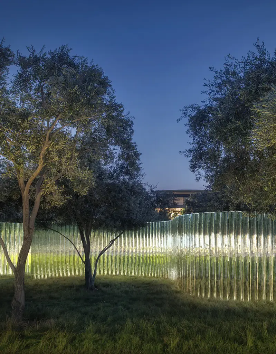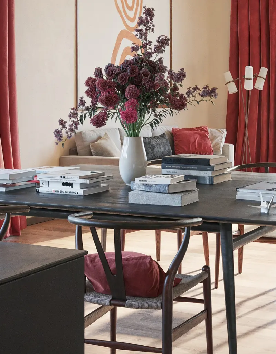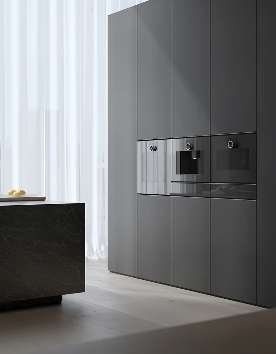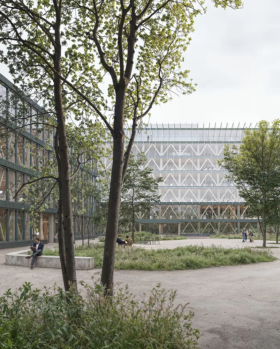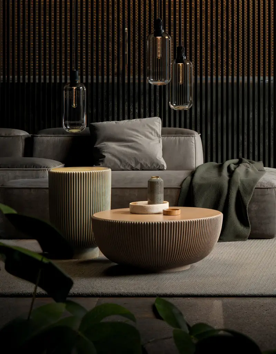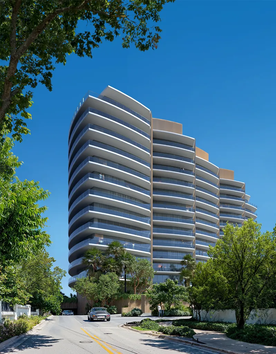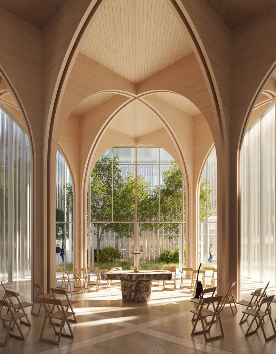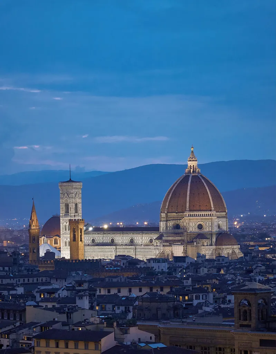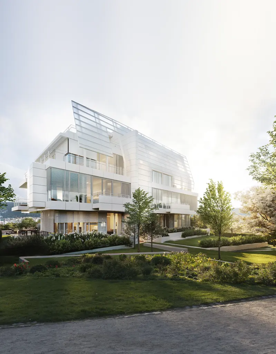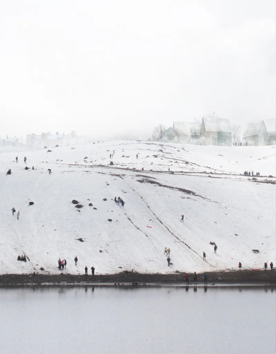
The New York Climate Exchange
Skidmore, Owings & Merrill (SOM)
Architectural Narrative
The Exchange will be a first-of-its-kind model for developing and implementing solutions to the global climate crisis in New York and around the world. The Exchange is a global hub that leverages the collective power of education, research, workforce development, policy development, and public programming to advance climate action at the local, national, and global level.
Designed by Skidmore, Owings & Merrill, The Exchange’s 400,000-square-foot campus will include classrooms, laboratories, research labs, public exhibition space, student and faculty housing, university hotel rooms, and auditorium spaces, serving as an inspiring example of sustainable and resilient design. The campus will create 2,200 100% union construction jobs.
The campus will include two newly constructed classroom and research buildings on three acres of the Island’s eastern development zone, as well as the restoration of over 170,000 square feet of space within historic buildings, including Liggett Hall and the Fort Jay Theater, as well as 4.5 acres of new open space in its Phase 1 plan, adding to the Island’s existing 120 acres of open space across the Historic District and South Island Park.
Visual Narrative
Bloom’s images, sketches, and mood images examine a building shaped by its architecture, mission, and unique island setting. With so many narratives embedded in its design, this visual essay focuses on a singular theme — its dynamic relationship to both water and city.
Nestled within a natural island landscape, the building’s organic forms stand in sharp contrast to the rigid geometry of Lower Manhattan’s skyline. Water serves as both a physical boundary and a unifying element, reinforcing the site’s unique condition and the fact that it is accessible only by ferry. This interplay between isolation and connection links the images in the series together, shifting the focus beyond program to a deeper exploration of place and this unique urban/non-urban setting. Together, these images highlight the evolving dialogue between nature and the built environment, while exploring both the optimism and urgency of a space dedicated to climate action in New York City.
The Exchange will be a first-of-its-kind model for developing and implementing solutions to the global climate crisis in New York and around the world. The Exchange is a global hub that leverages the collective power of education, research, workforce development, policy development, and public programming to advance climate action at the local, national, and global level.







A Center for Climate Solutions
“The Exchange will convene leaders from a variety of academic institutions, industry partners, and nonprofits to collaborate on climate research and deliver actionable solutions for restoring the health of the planet. For New Yorkers, it will also serve as the city’s main hub for green job training—preparing thousands of people for climate-focused professions every year.”– SOM
