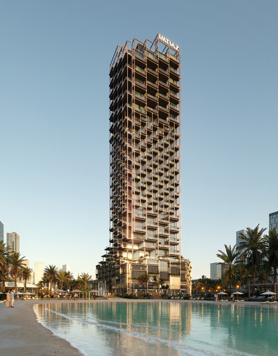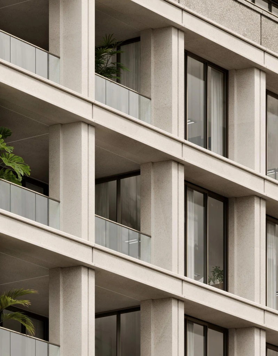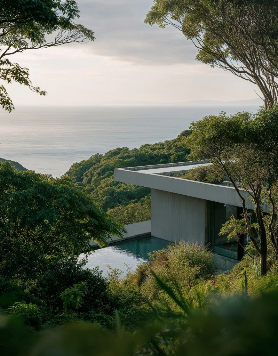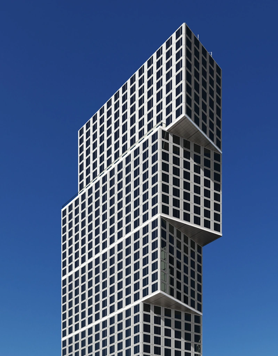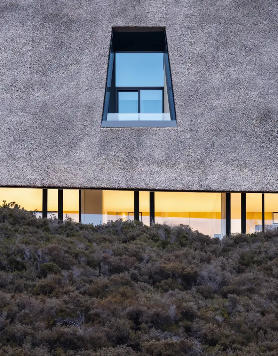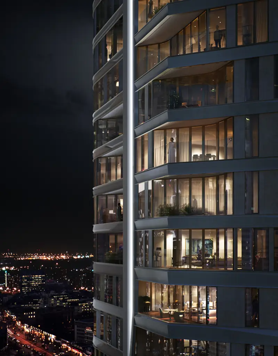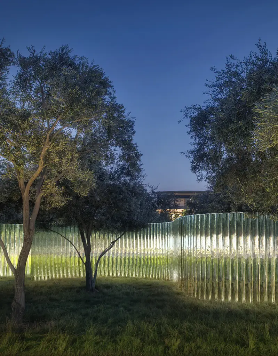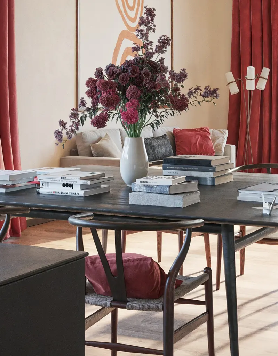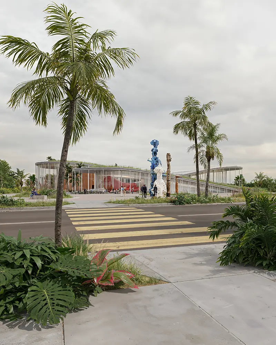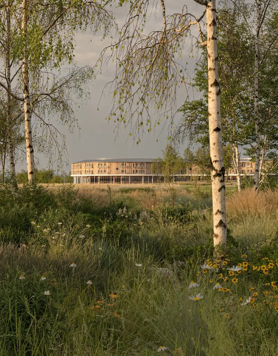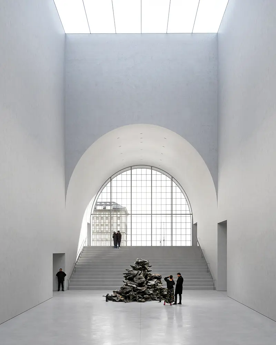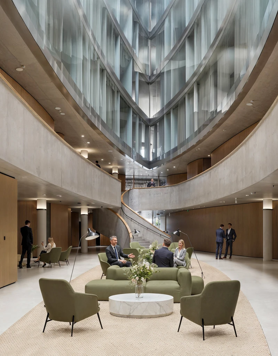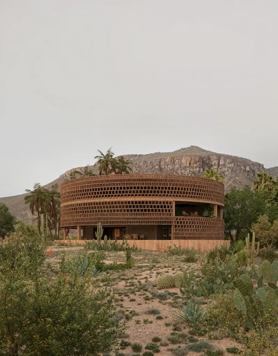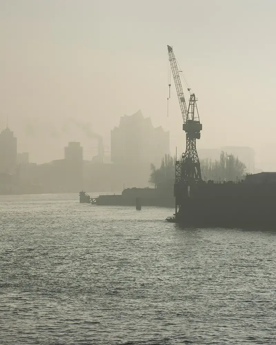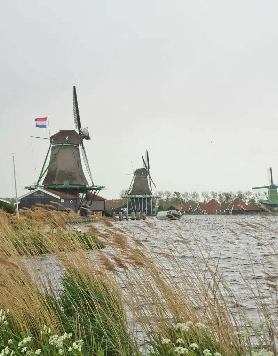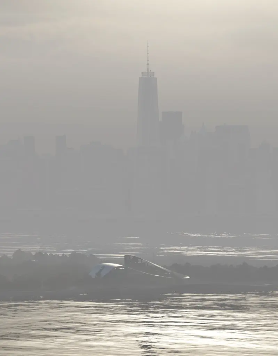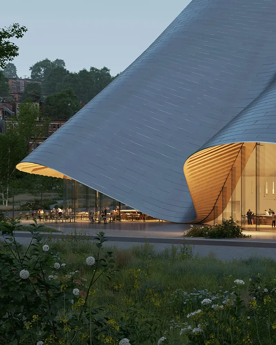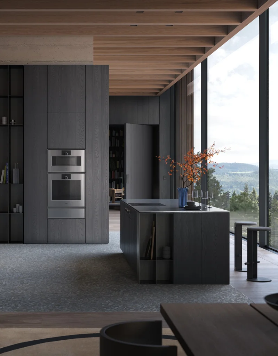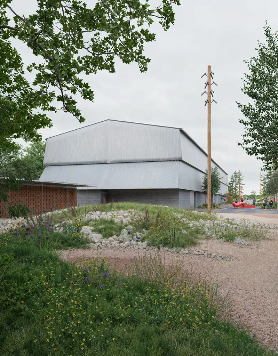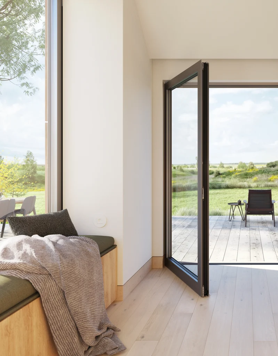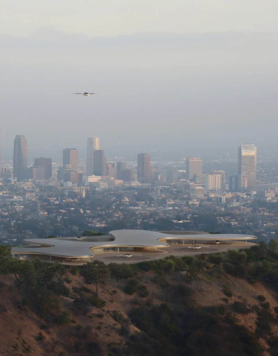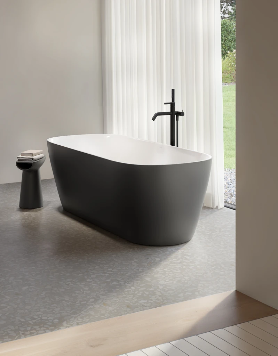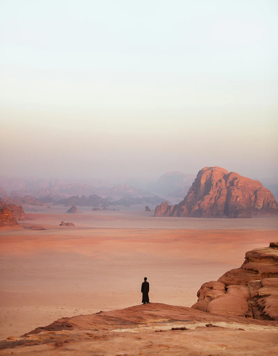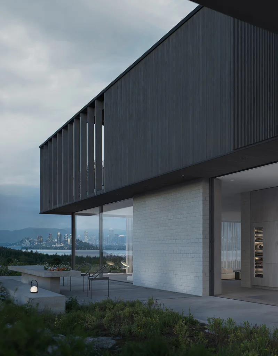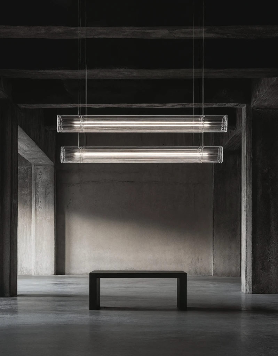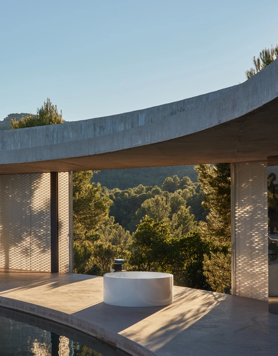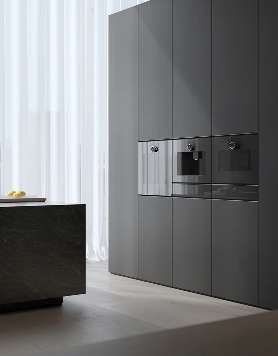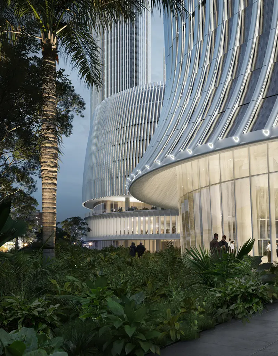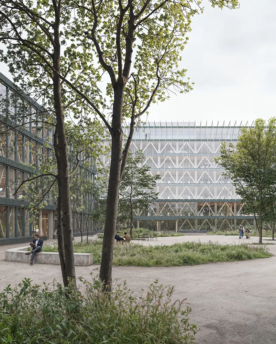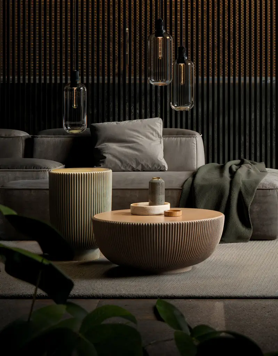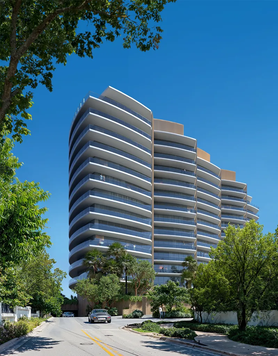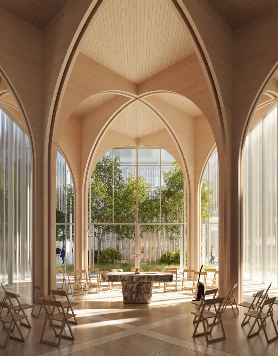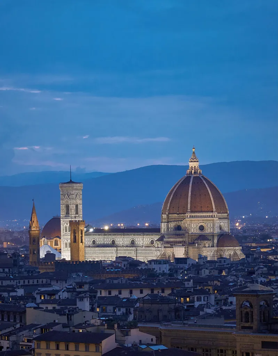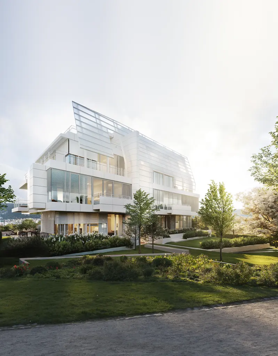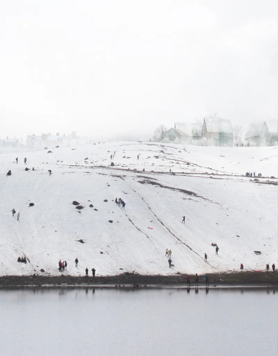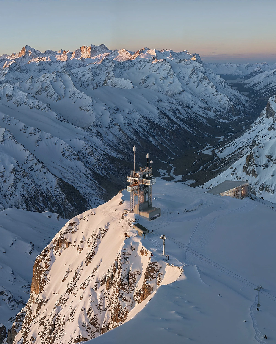
Titlis
Herzog & de Meuron
With its summit over 3,000 meters high, Mount Titlis is one of Switzerland’s best-known tourist destinations. However, its current infrastructure, including the 1967-built Rotair cable car station, no longer meets the demands of today’s visitor numbers. Nearby stands a 50-meter-high steel tower from the 1980s, now only partially in use. A tunnel links it to the mountain station.
In 2017, Herzog & de Meuron were commissioned to create a master plan for the summit, including a new mountain station and repurposing the tower for tourism. A structural review revealed that renovating the old station would be inefficient and inadequate. A new building will therefore replace it, integrating the existing cable car within the new structure.
The steel tower will be transformed into a landmark through the addition of two glazed, cross-shaped horizontal volumes housing a bar and a restaurant with 330 seats. Four new vertical elements will support the added load and contain elevators and stairs. The concrete base remains and connects to the tunnel, providing weather-protected access.
The new station emerges from the mountain like a crystal, with the cable car appearing as an inclusion. It forms a horizontal structure that echoes the tower’s industrial character without competing with it. A complex support system distributes the load into the rock ridge beneath, creating a spacious, hall-like interior. A sloped level guides visitors from the arrival platform to the glacier exit and continues into a panoramic walkway, opening up new westward views. The top floor will house two restaurants with around 600 seats.
With its summit over 3,000 meters high, Mount Titlis is one of Switzerland’s best-known tourist destinations. However, its current infrastructure, including the 1967-built Rotair cable car station, no longer meets the demands of today’s visitor numbers. Nearby stands a 50-meter-high steel tower from the 1980s, now only partially in use. A tunnel links it to the mountain station.
In 2017, Herzog & de Meuron were commissioned to create a master plan for the summit, including a new mountain station and repurposing the tower for tourism. A structural review revealed that renovating the old station would be inefficient and inadequate. A new building will therefore replace it, integrating the existing cable car within the new structure.
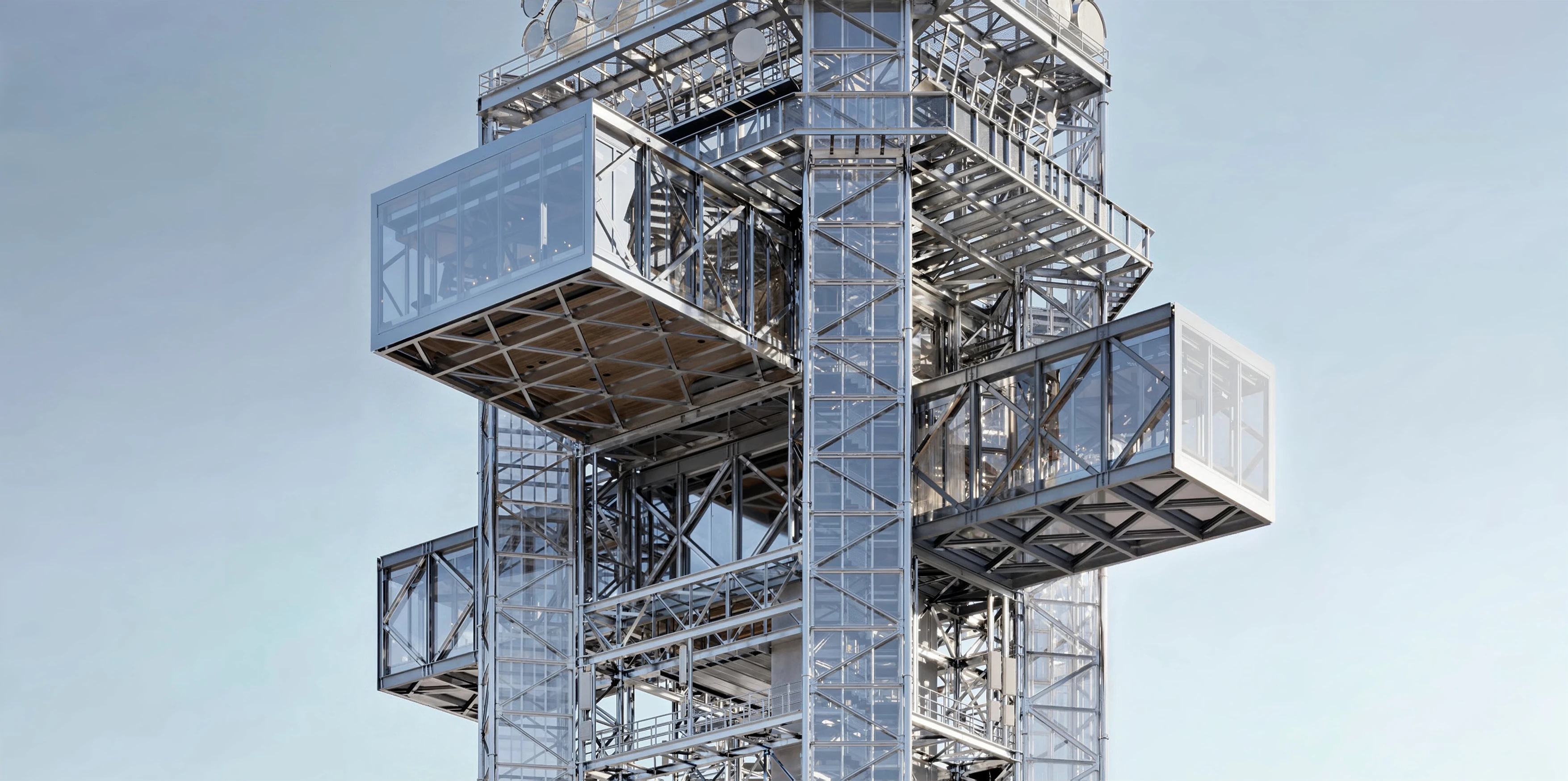
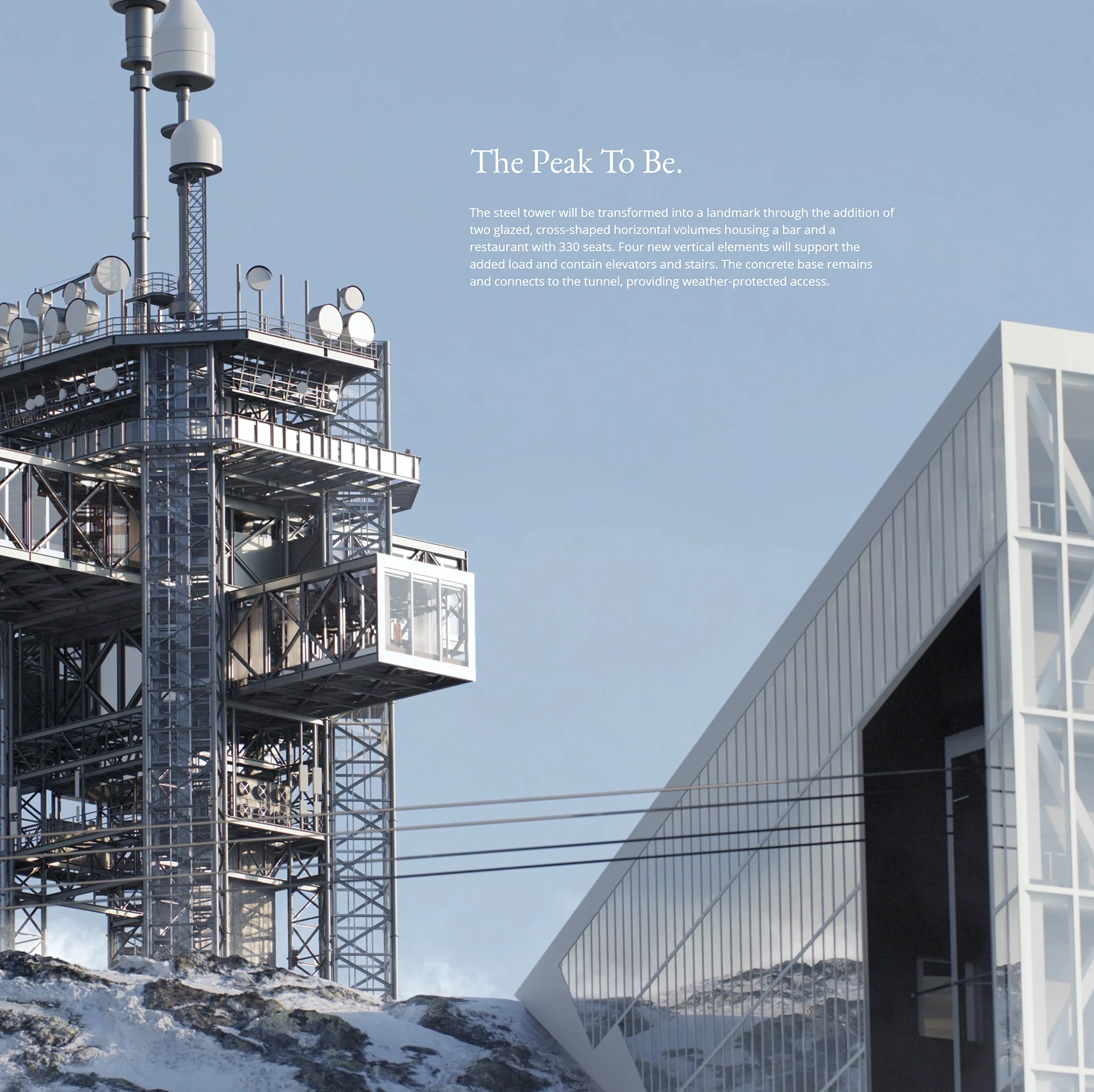
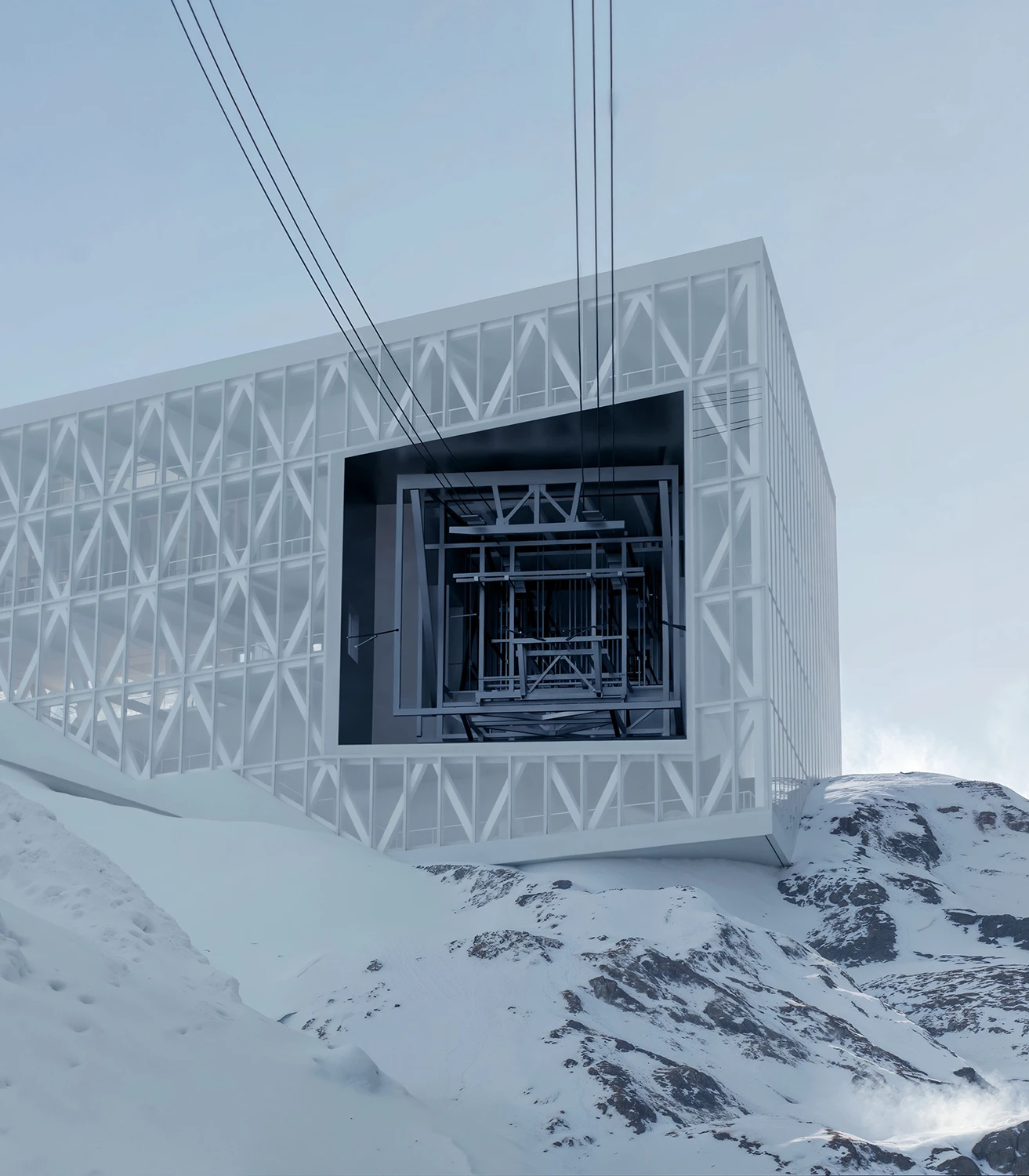
Titlis
Herzog & de Meuron
With its summit over 3,000 meters high, Mount Titlis is one of Switzerland’s best-known tourist destinations. However, its current infrastructure, including the 1967-built Rotair cable car station, no longer meets the demands of today’s visitor numbers. Nearby stands a 50-meter-high steel tower from the 1980s, now only partially in use. A tunnel links it to the mountain station.
In 2017, Herzog & de Meuron were commissioned to create a master plan for the summit, including a new mountain station and repurposing the tower for tourism. A structural review revealed that renovating the old station would be inefficient and inadequate. A new building will therefore replace it, integrating the existing cable car within the new structure.
With its summit over 3,000 meters high, Mount Titlis is one of Switzerland’s best-known tourist destinations. However, its current infrastructure, including the 1967-built Rotair cable car station, no longer meets the demands of today’s visitor numbers. Nearby stands a 50-meter-high steel tower from the 1980s, now only partially in use. A tunnel links it to the mountain station.
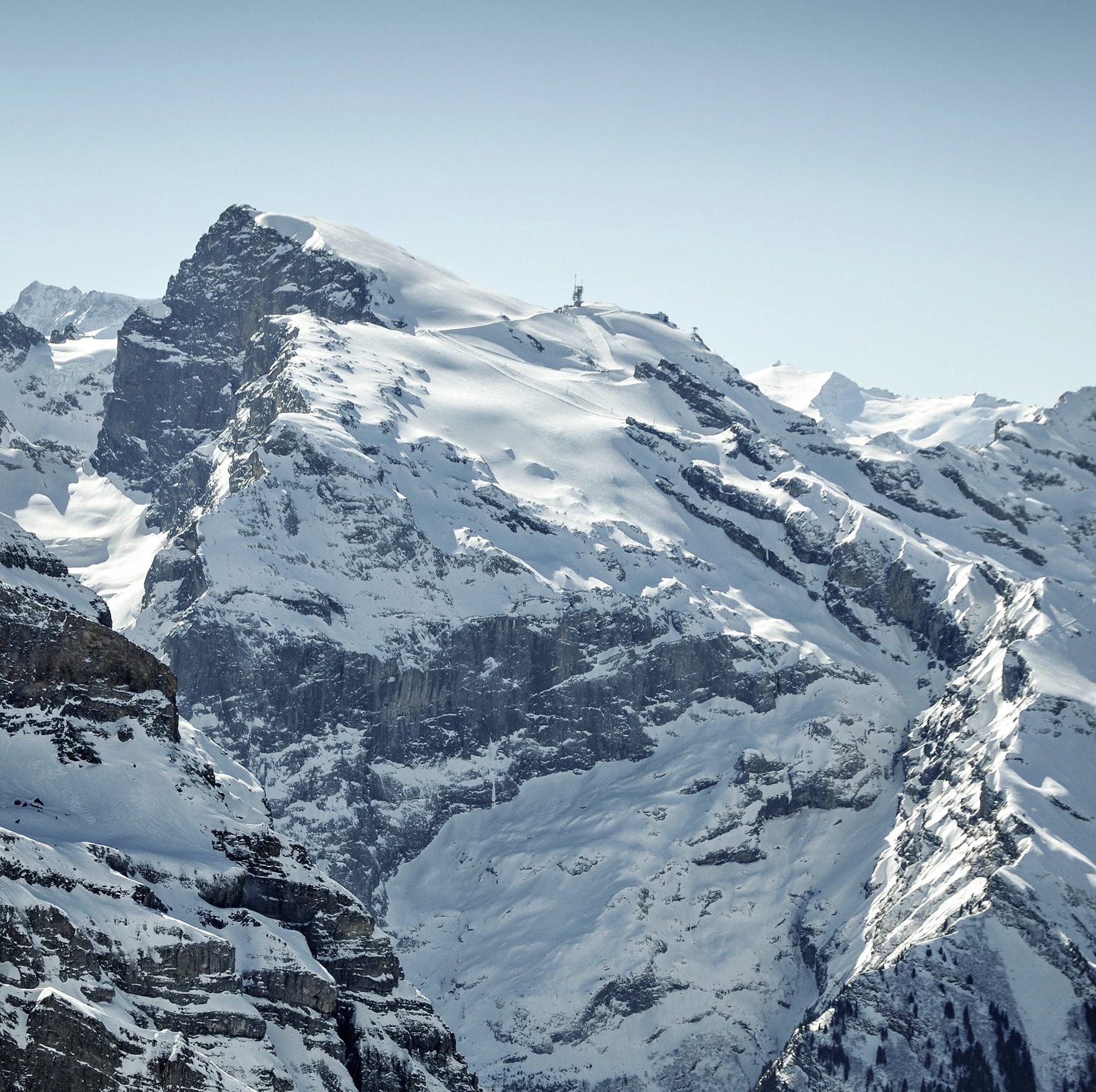
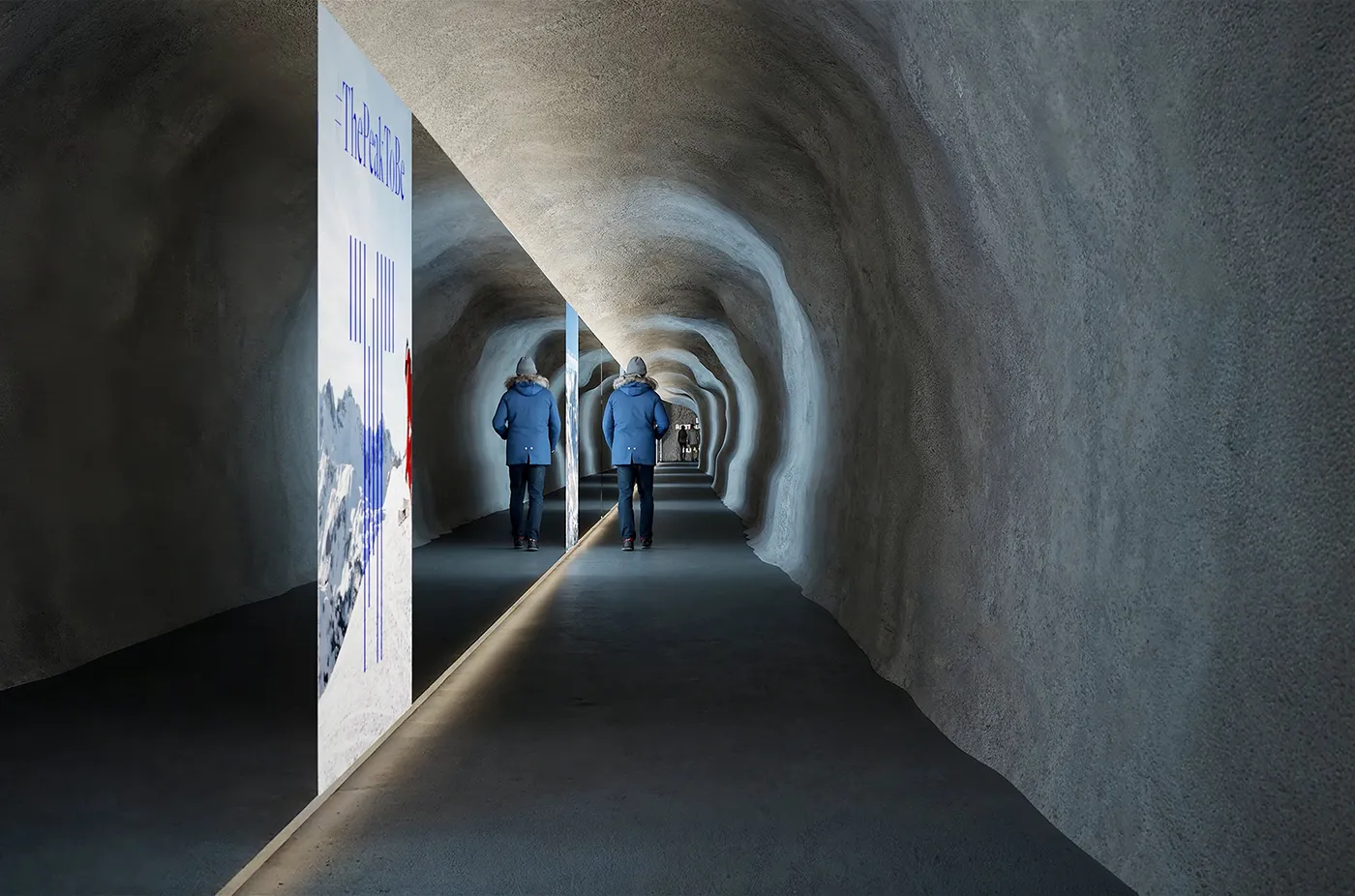
.
he current concrete base is deeply anchored in the rock and connects to the underground tunnel leading to the mountain station, enabling a direct, weather-protected connection.
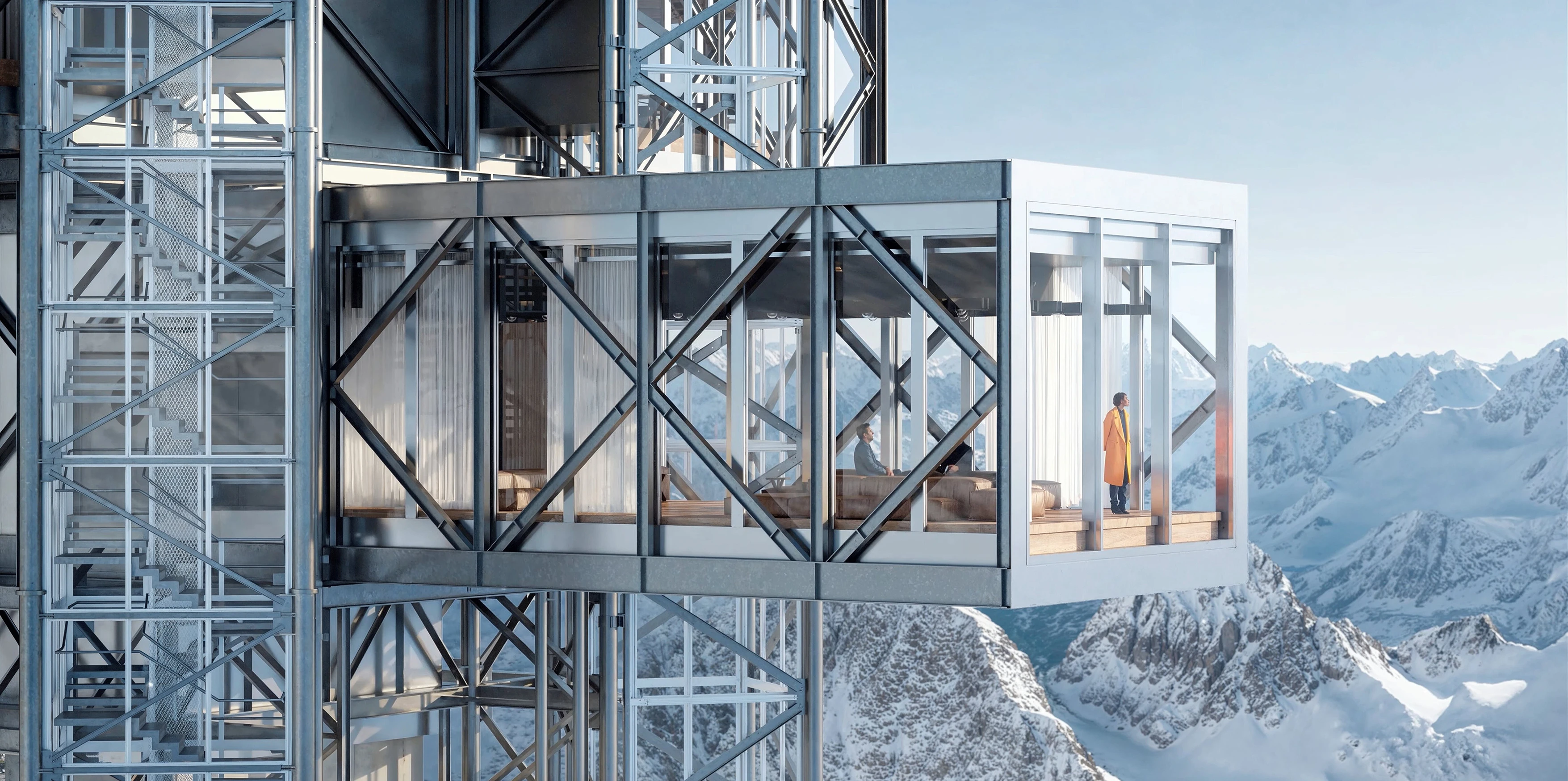
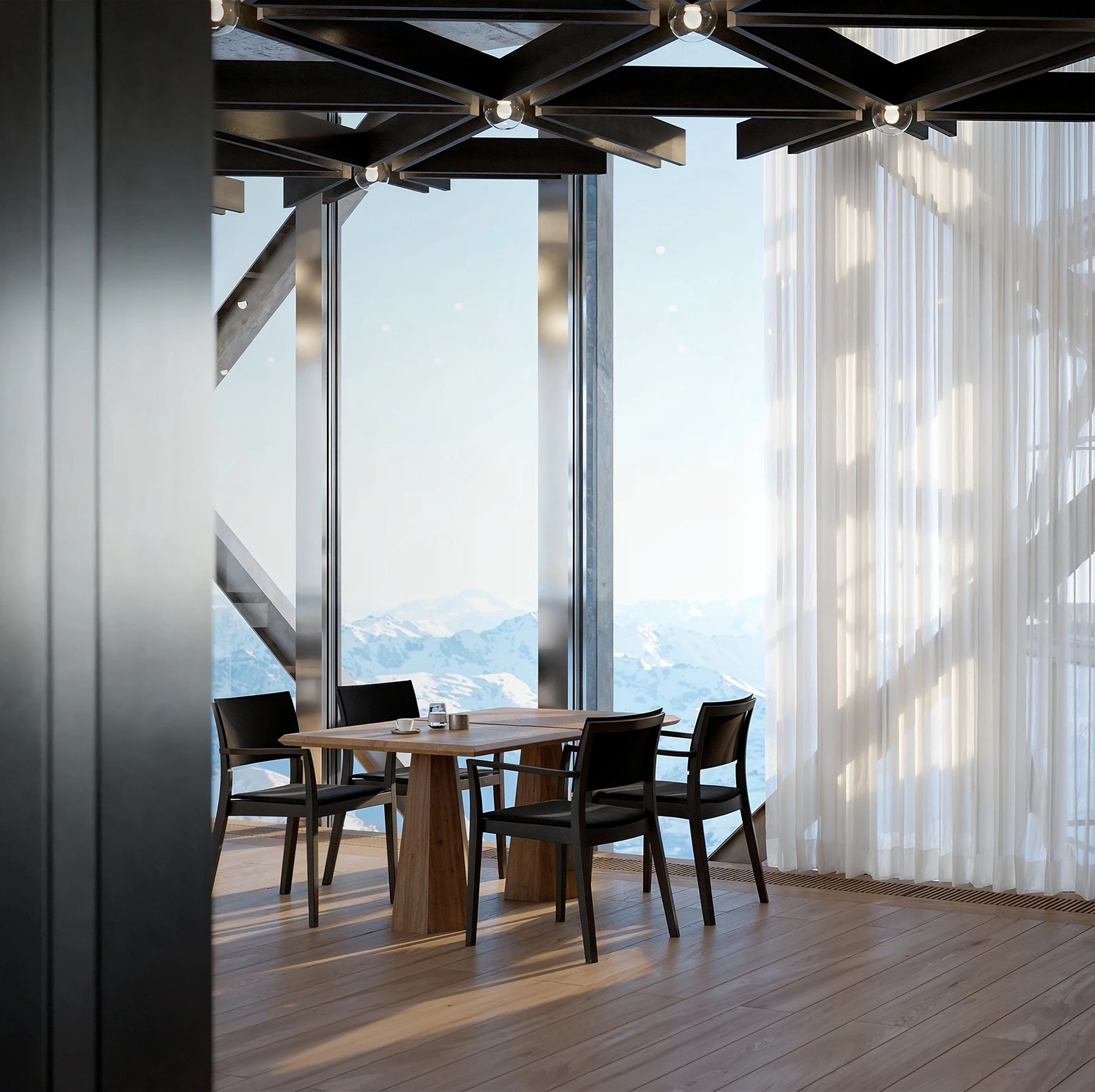
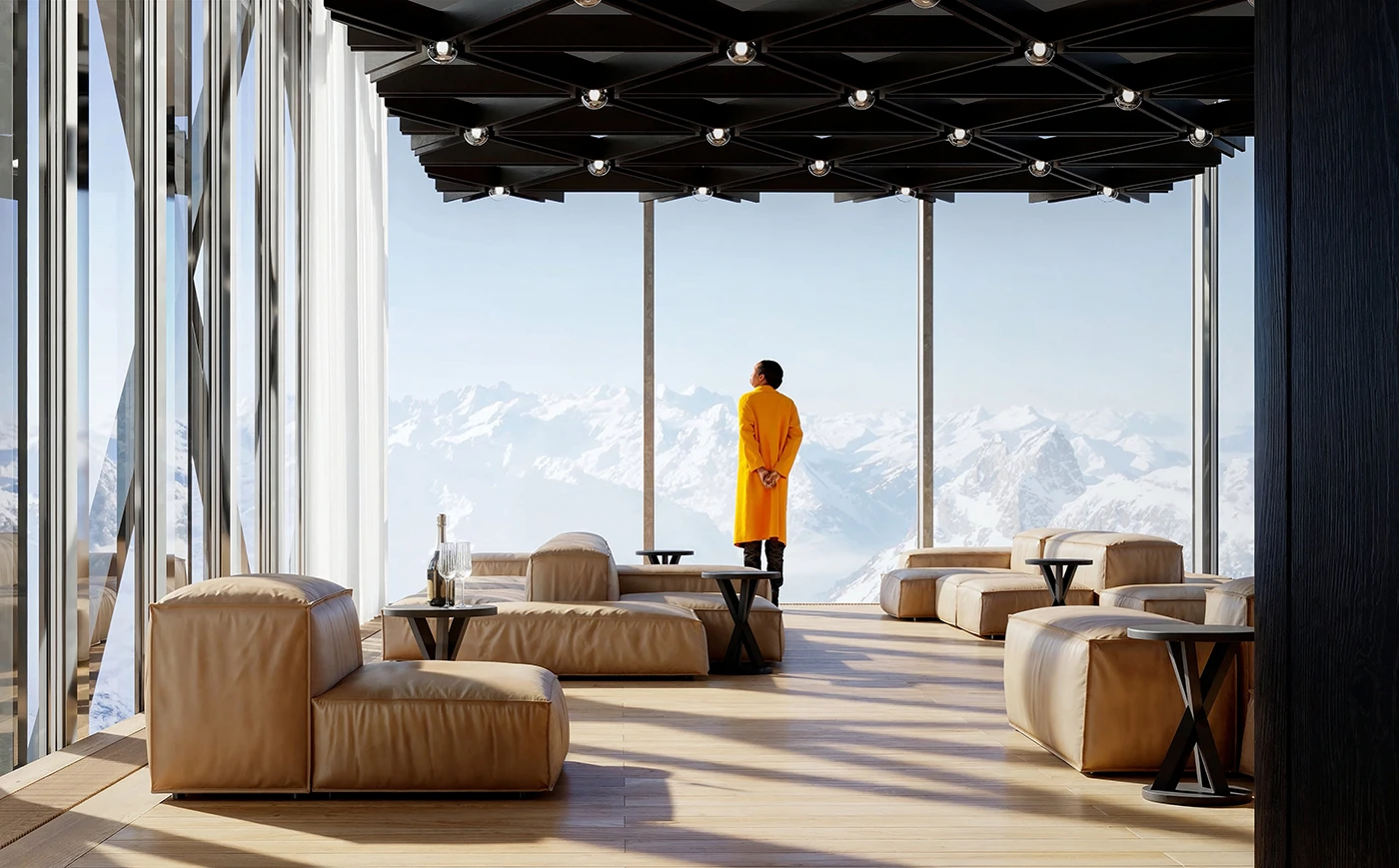
.
From the bar inside the newly transformed Titlis Tower, visitors will experience a breathtaking, 360-degree panorama of the central Swiss Alps—an immersive encounter with altitude, light, and landscape.
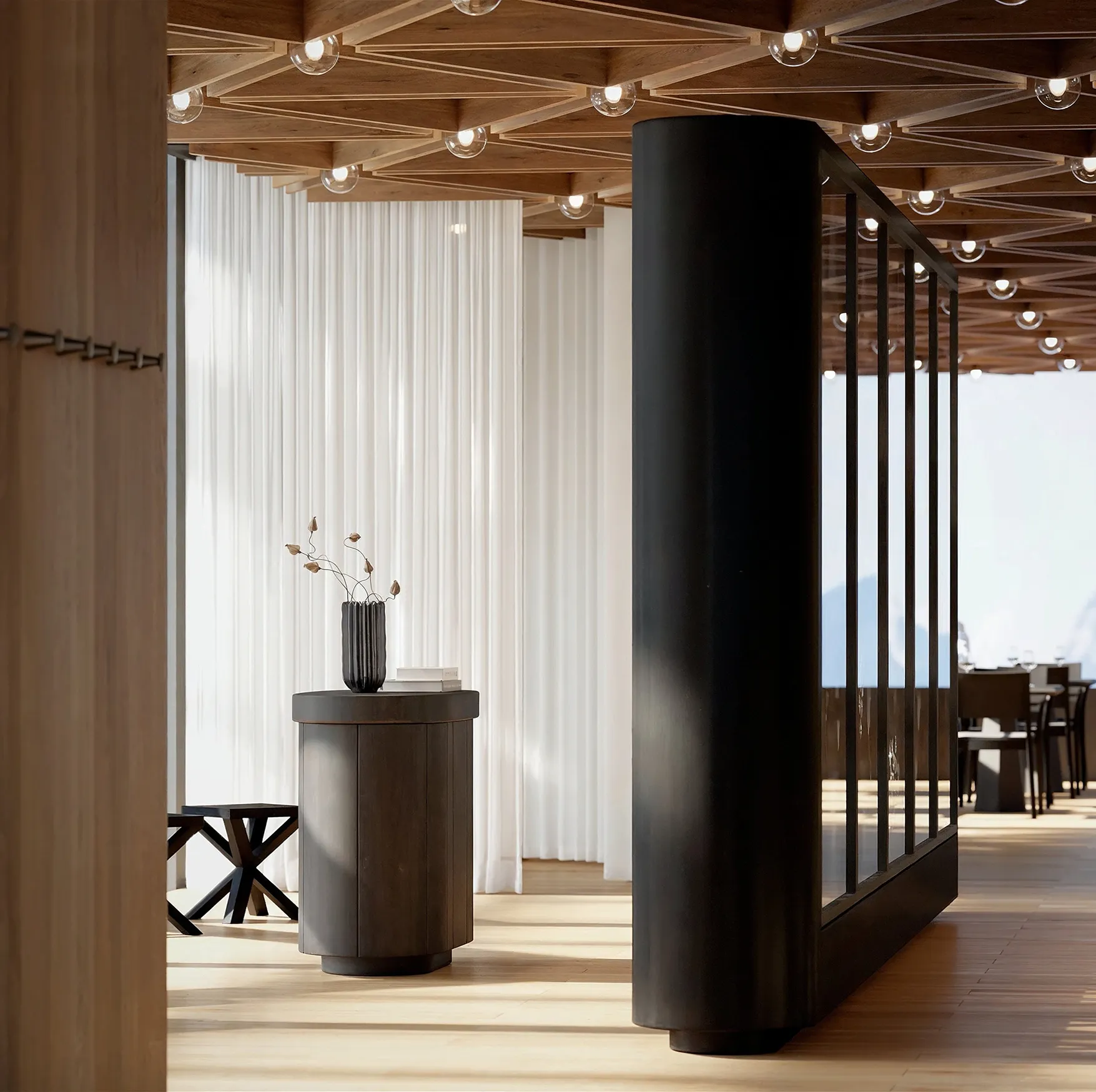
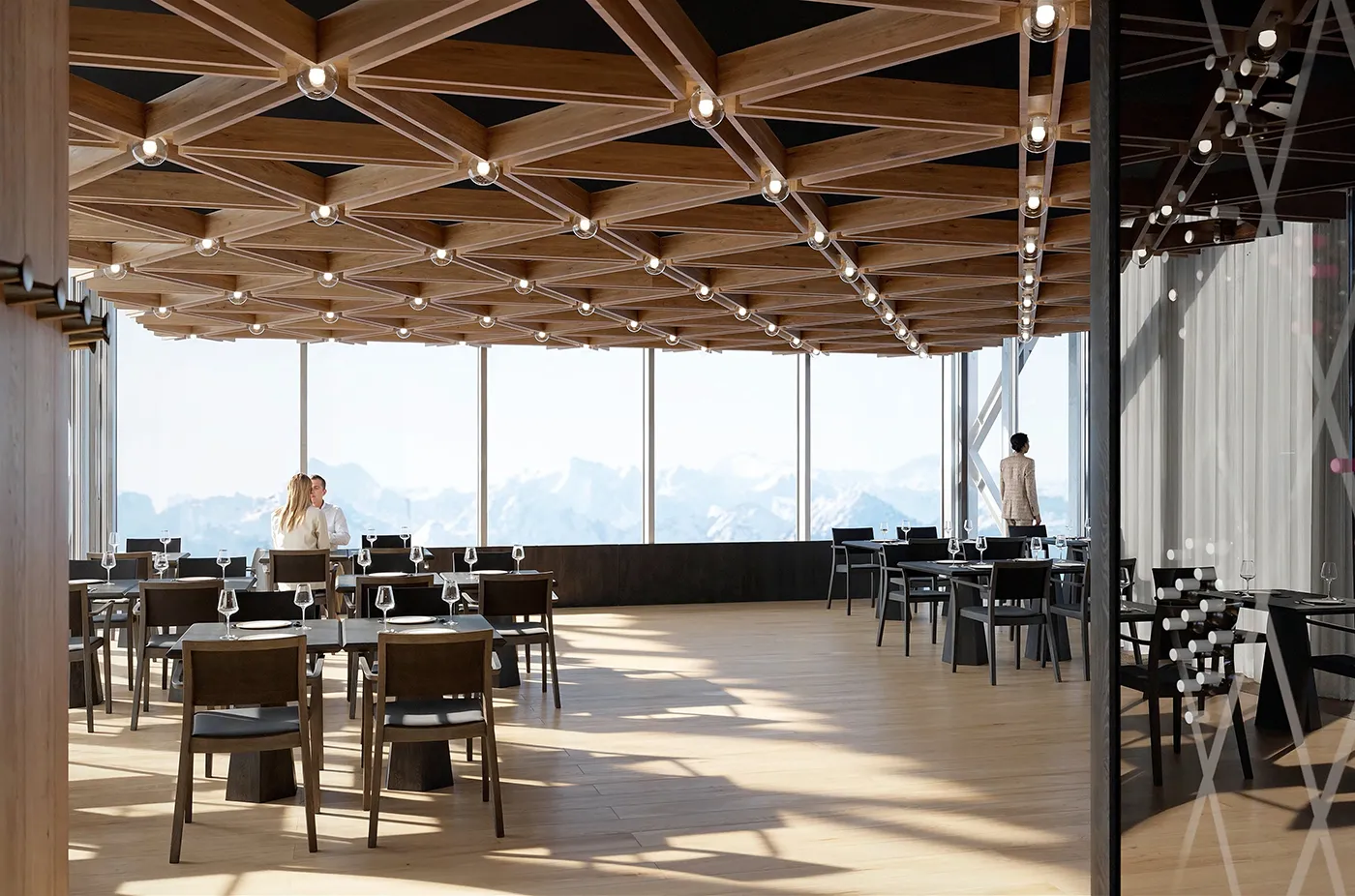
.
The two intersecting beams are glazed and will house a bar and a restaurant. In total, the tower will provide seating for 330 guests.
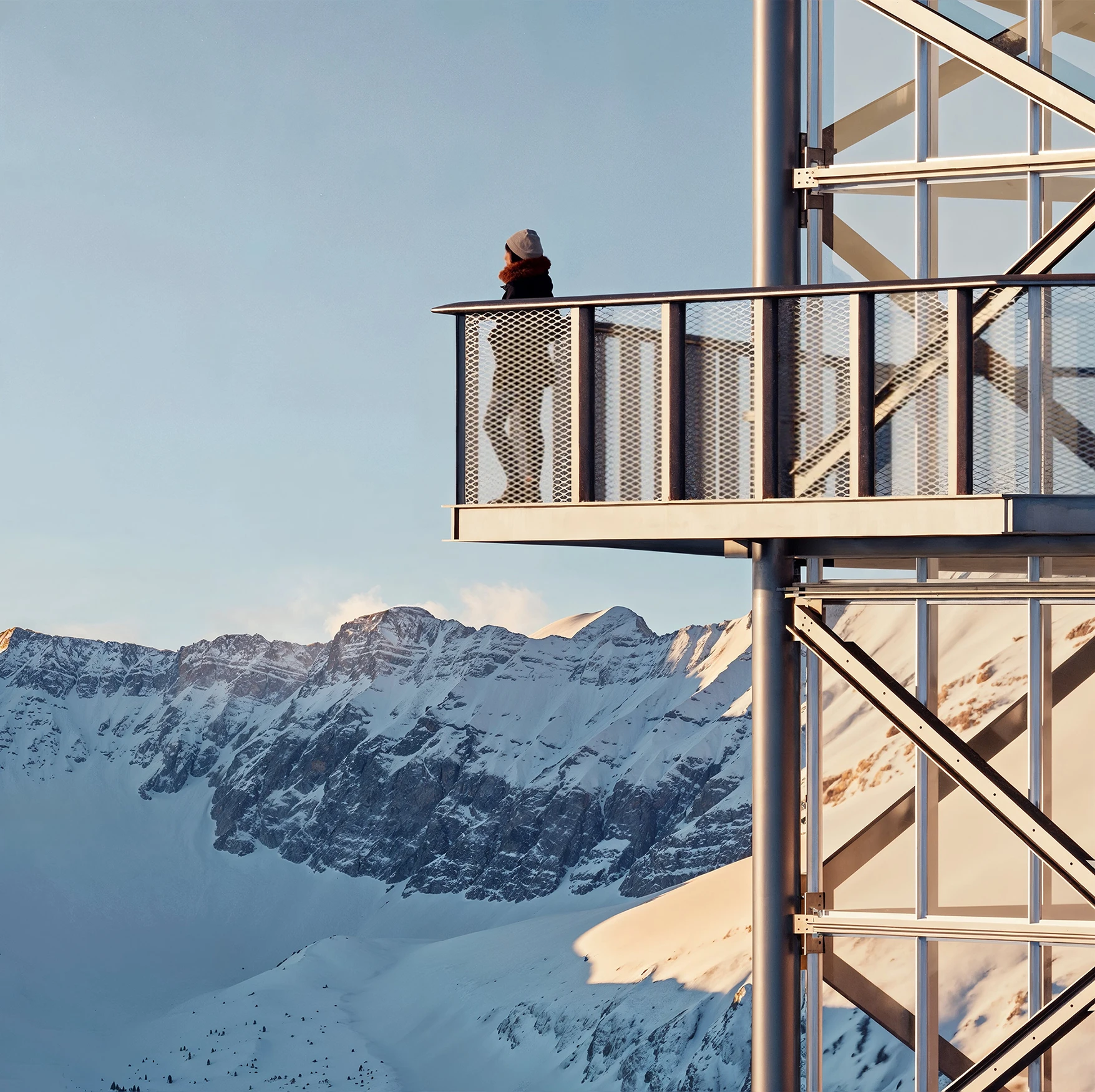
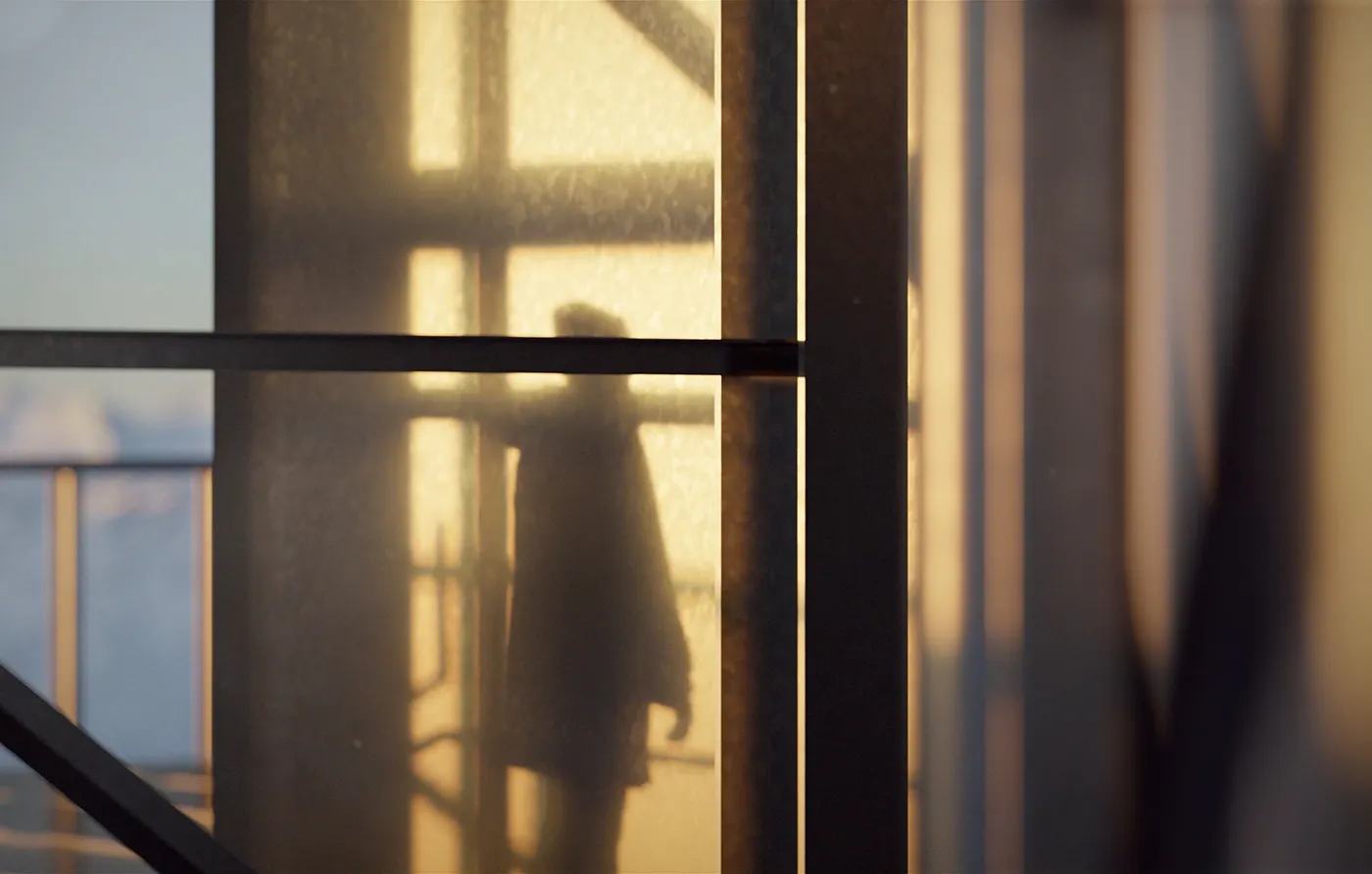
.
Guests will be able to reach the Titlis Tower by elevator, leading them to the observation terrace, offering unparalleled views of the glacier and the mountain panorama at over 3000 meters above sea level.
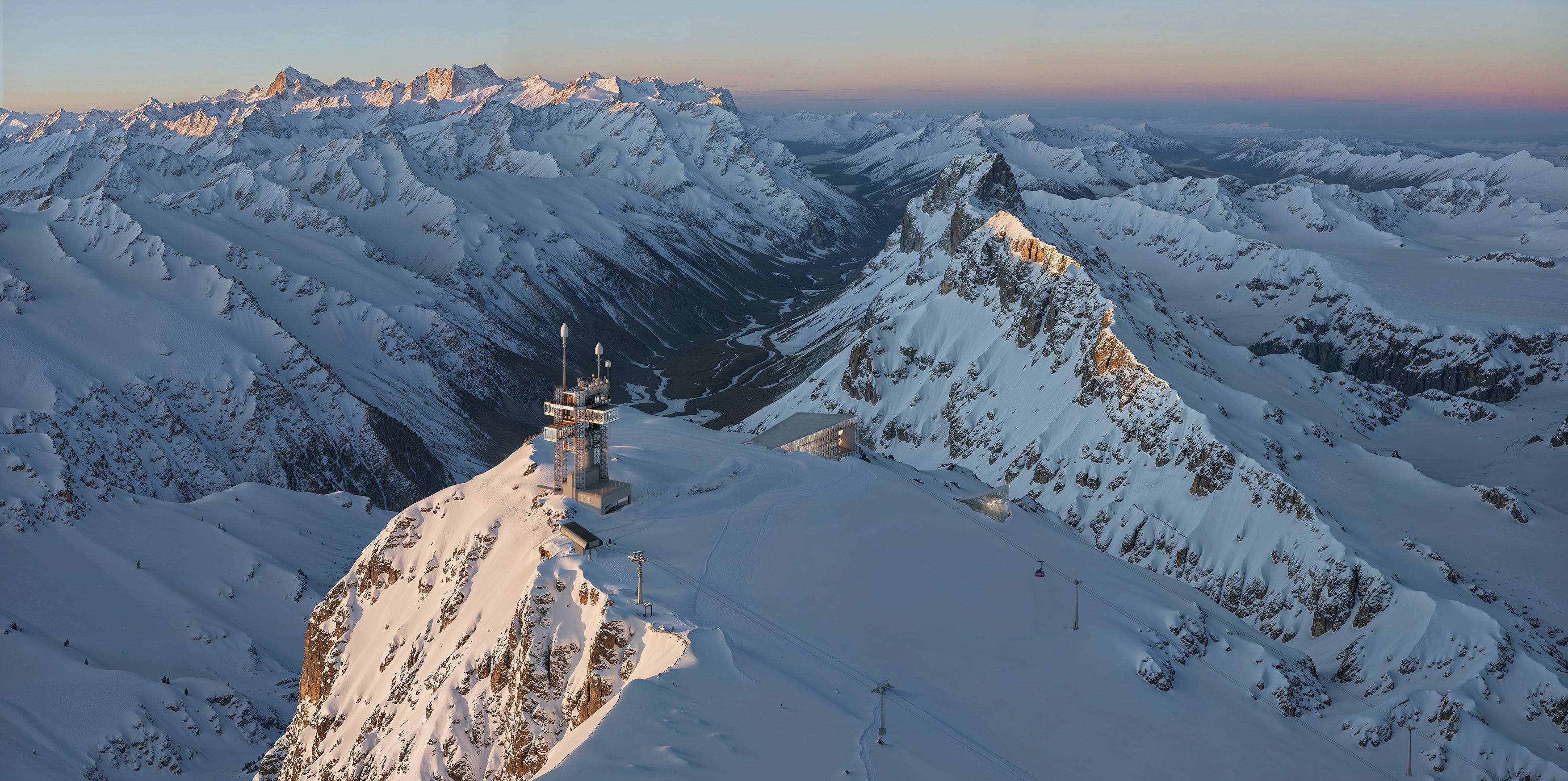
An Icon in the Heart of Switzerland.
By spring 2026, one of the main attractions of the TITLIS Project will be completed: the Titlis Tower. The steel structure built by the Post in the 1980s is an integral part of the unique character of this mountain peak. Herzog & de Meuron are transforming this massive infrastructure into an iconic, cross-shaped figure by inserting two glassed steel bodies horizontally, which will house a restaurant, a bar, and exhibition space. Guests will now be able to reach the Titlis Tower by elevator, leading them to the observation terrace, offering unparalleled views of the glacier and the mountain panorama at over 3000 meters above sea level.
By spring 2026, one of the main attractions of the TITLIS Project will be completed: the Titlis Tower. The steel structure built by the Post in the 1980s is an integral part of the unique character of this mountain peak.
