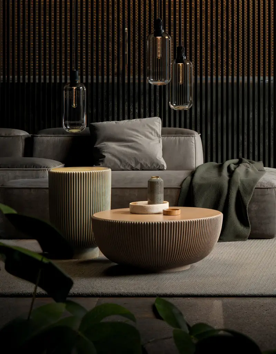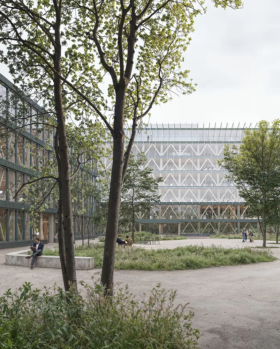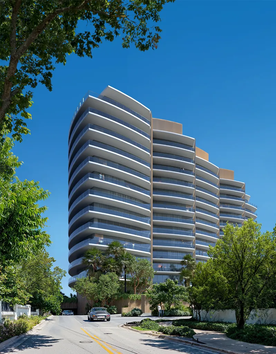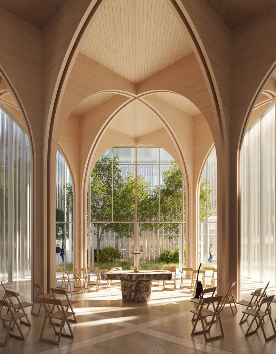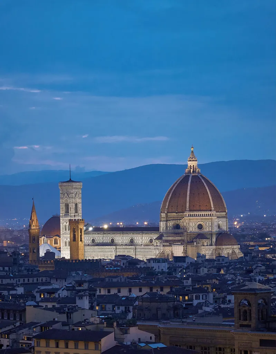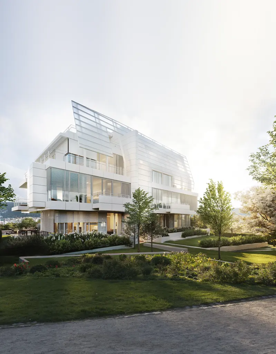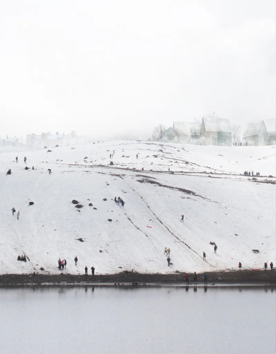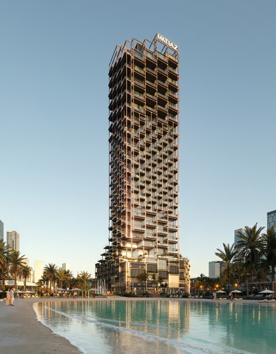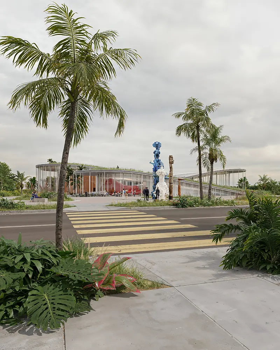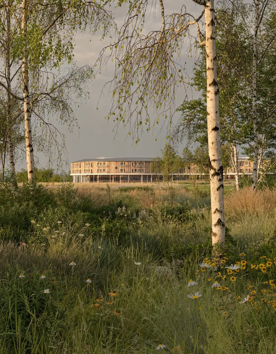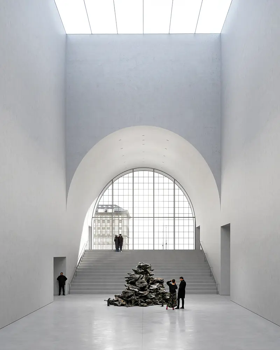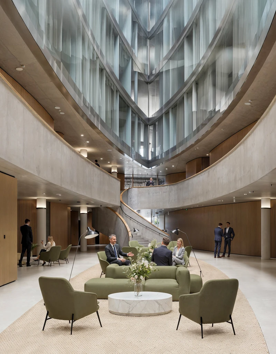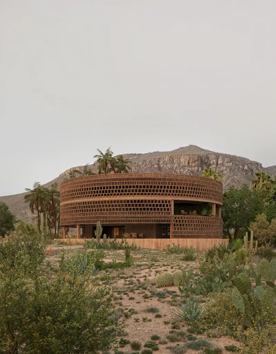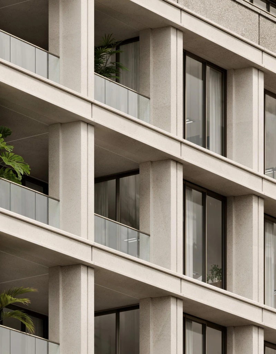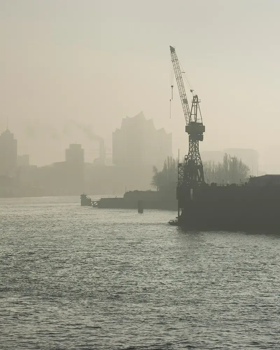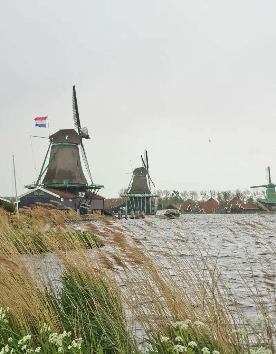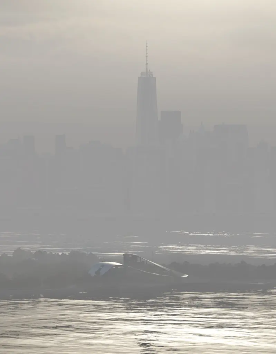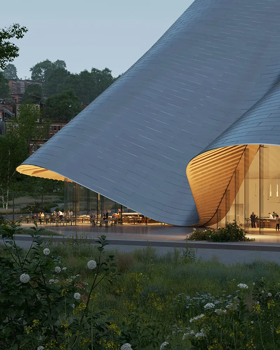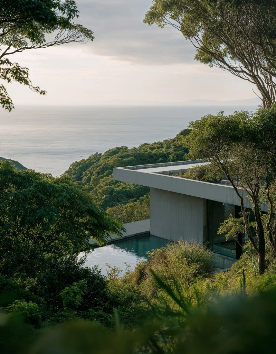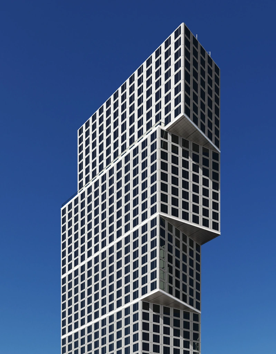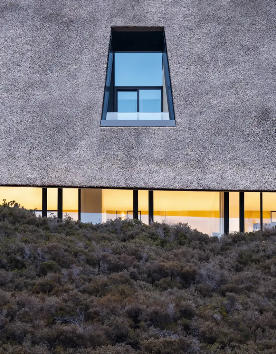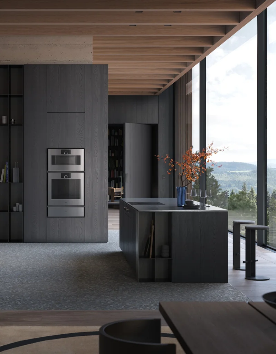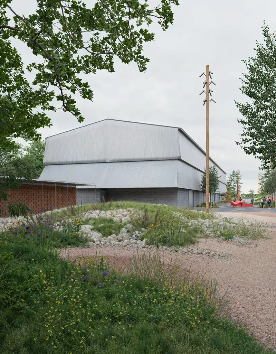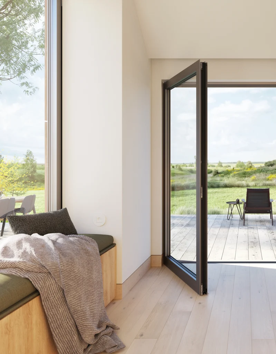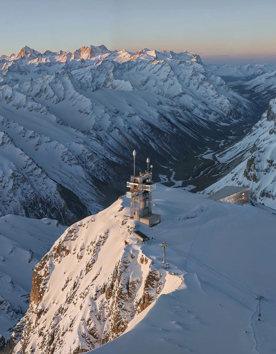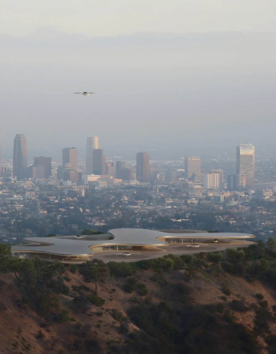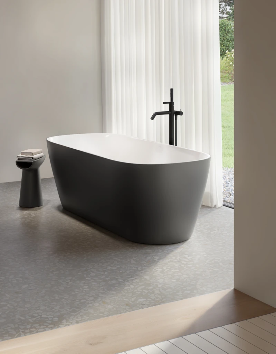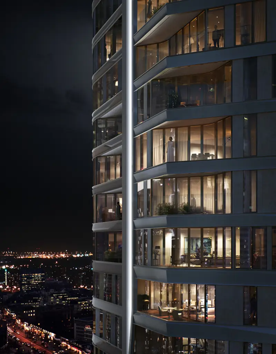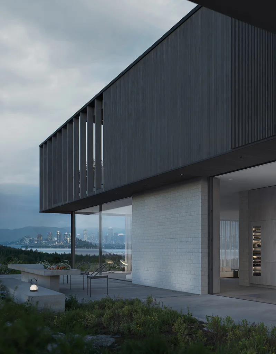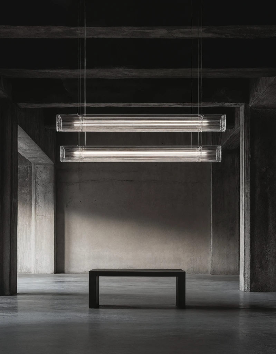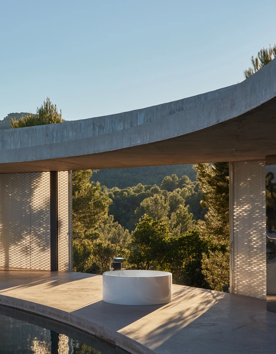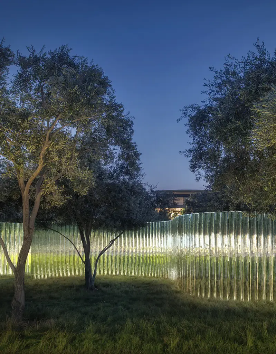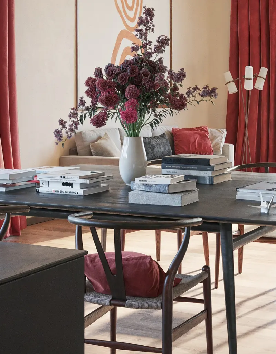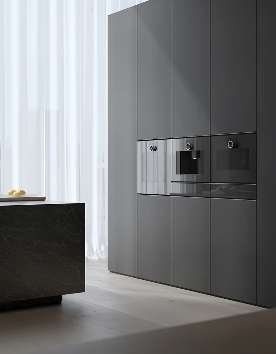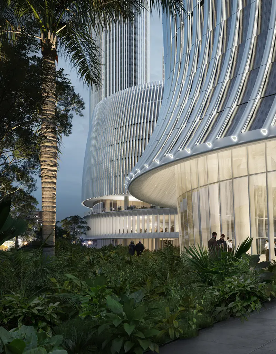
Work and Play
Interior Collection
This set of images looks at workspaces designed to feel welcoming and warm. Offices, meeting rooms, and shared areas are built with comfort and flexibility in mind. Warm materials, soft furnishings, and open layouts help these spaces feel less formal and more lived-in. People are often shown using the spaces to provide scale to show how the environments are actually used, whether that’s a quick meeting, solo focus, or informal conversation. Lighting is treated with care, often mimicking the kind of natural, balanced look you’d find in residential photography.
These images reflect a shift in how we approach the idea of work. Productivity still matters, but so does atmosphere. These spaces are meant to support both. The architecture, furniture, and layout all work together to create environments that feel grounded, useful, and welcoming. They make room for productivity without losing a sense of visual harmony.
The visualizations in this book were created in collaboration with the following clients: Grüntuch Ernst Architekten, Hadi Teherani, Herzog & de Meuron, Kleihues + Kleihues
This set of images looks at workspaces designed to feel welcoming and warm. Offices, meeting rooms, and shared areas are built with comfort and flexibility in mind. Warm materials, soft furnishings, and open layouts help these spaces feel less formal and more lived-in. People are often shown using the spaces to provide scale to show how the environments are actually used, whether that’s a quick meeting, solo focus, or informal conversation. Lighting is treated with care, often mimicking the kind of natural, balanced look you’d find in residential photography.














